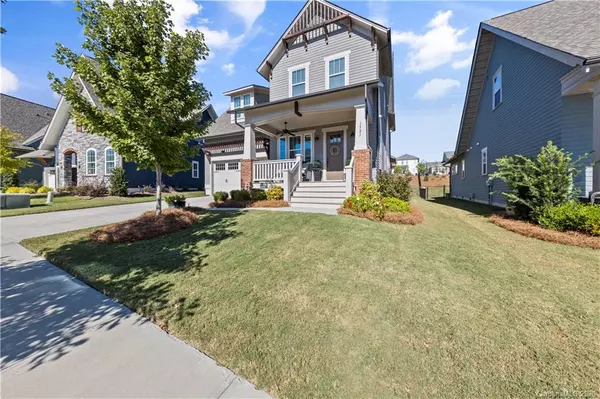$598,050
$595,550
0.4%For more information regarding the value of a property, please contact us for a free consultation.
5 Beds
4 Baths
3,276 SqFt
SOLD DATE : 12/17/2020
Key Details
Sold Price $598,050
Property Type Single Family Home
Sub Type Single Family Residence
Listing Status Sold
Purchase Type For Sale
Square Footage 3,276 sqft
Price per Sqft $182
Subdivision Masons Bend
MLS Listing ID 3669221
Sold Date 12/17/20
Style Arts and Crafts
Bedrooms 5
Full Baths 3
Half Baths 1
Construction Status Completed
HOA Fees $110/qua
HOA Y/N 1
Abv Grd Liv Area 3,276
Year Built 2018
Lot Size 0.280 Acres
Acres 0.28
Lot Dimensions 52x191x186x77
Property Description
Make a BIG SLASH with this POOL HOME in amenity rich Masons Bend! Desirable Saussy Burbank Warren Plan features 2 MASTER Bedrooms. Private 2nd Master conveniently located on main & Grand Master Suite upstairs. Quality you'd expect from Saussy such as REAL site finished hardwoods, high ceilings, 8' doors, tons of gorgeous millwork & details. WOW KITCHEN! Large Island with sleek stainless appliances, gas cooktop, granite counters & tile backsplash. Open to large casual dining area & Great Room with Coffered Ceiling, Custom Built-ins flank gas fireplace. Home also features OFFICE with French doors, DROP ZONE & adjacent Mud/Laundry Room with cabinets & utility sink. Large open Loft situated on second level as well as 2 additional bedrooms share a jack-n-jill bath, PLUS bonus/5th BR-you choose! Oversized 2 1/2 car garage. Amazing front covered porch as well as large rear porch perfect for entertaining by the salt chlorinated pool with travertine patio. This home has it all & more! HURRY!
Location
State SC
County York
Zoning Res
Rooms
Main Level Bedrooms 1
Interior
Interior Features Attic Stairs Pulldown, Built-in Features, Cable Prewire, Kitchen Island, Open Floorplan, Pantry, Walk-In Closet(s)
Heating Central, Forced Air, Natural Gas
Cooling Ceiling Fan(s)
Flooring Carpet, Tile, Wood
Fireplaces Type Family Room, Gas Log
Fireplace true
Appliance Dishwasher, Disposal, Electric Oven, Exhaust Hood, Gas Range, Gas Water Heater, Microwave, Plumbed For Ice Maker
Exterior
Exterior Feature In Ground Pool
Garage Spaces 2.0
Fence Fenced
Community Features Clubhouse, Fitness Center, Outdoor Pool, Recreation Area, Walking Trails
Utilities Available Cable Available
Roof Type Shingle
Parking Type Attached Garage, Garage Door Opener
Garage true
Building
Lot Description Open Lot
Foundation Crawl Space
Builder Name Saussy Burbank
Sewer Public Sewer
Water City
Architectural Style Arts and Crafts
Level or Stories Two
Structure Type Fiber Cement
New Construction false
Construction Status Completed
Schools
Elementary Schools Kings Town
Middle Schools Banks Trail
High Schools Catawba Ridge
Others
HOA Name CAMS
Acceptable Financing Cash, Conventional
Listing Terms Cash, Conventional
Special Listing Condition None
Read Less Info
Want to know what your home might be worth? Contact us for a FREE valuation!

Our team is ready to help you sell your home for the highest possible price ASAP
© 2024 Listings courtesy of Canopy MLS as distributed by MLS GRID. All Rights Reserved.
Bought with Adam Sellars • Keller Williams Select

Helping make real estate simple, fun and stress-free!







