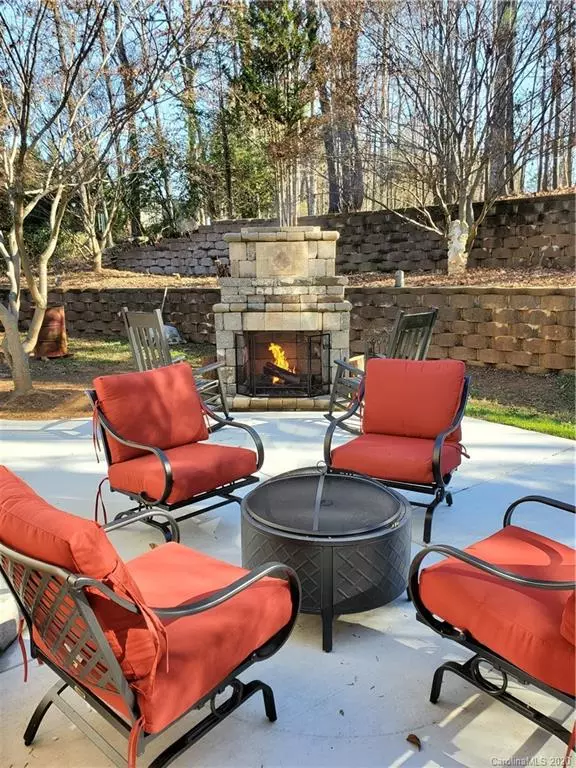$420,000
$425,000
1.2%For more information regarding the value of a property, please contact us for a free consultation.
5 Beds
4 Baths
3,112 SqFt
SOLD DATE : 01/08/2021
Key Details
Sold Price $420,000
Property Type Single Family Home
Sub Type Single Family Residence
Listing Status Sold
Purchase Type For Sale
Square Footage 3,112 sqft
Price per Sqft $134
Subdivision Fernbrook
MLS Listing ID 3674825
Sold Date 01/08/21
Style Transitional
Bedrooms 5
Full Baths 3
Half Baths 1
HOA Fees $22
HOA Y/N 1
Year Built 1998
Lot Size 0.550 Acres
Acres 0.55
Lot Dimensions 72x210x145x262
Property Description
Looking for large open floor plan with updated kitchen, refinished hardwoods and main level master? THIS IS IT! The soaring ceilings of the foyer and great room open this home up and set the vibe for this transitional home. The formal living & dining area are separated by a wall but adjoins a large hallway for entertaining. The new kitchen hits all the bells and whistles and wait until you see the outdoor fireplace, wooded private back yard and more. The main level master with ensuite offers total privacy from guest and the upstairs bedrooms, plus has quick access to laundry and the kitchen & living areas. Upstairs features three bedrooms and two bathrooms PLUS a large bonus room. Fernbrook community has always been popular for it's great location, proximity to schools and ease to I-77, shopping, medical facilities and steps from Lake Norman and the community pool. Landscaping is touched up for fall with pine needles & river first week of Nov. Seller is NC licensed broker.
Location
State NC
County Iredell
Body of Water Lake Norman
Interior
Interior Features Breakfast Bar, Built Ins, Cable Available, Cathedral Ceiling(s), Garden Tub, Kitchen Island, Open Floorplan
Heating Gas Hot Air Furnace, Heat Pump, Multizone A/C, Zoned
Flooring Carpet, Hardwood
Fireplaces Type Gas Log, Vented, Great Room
Fireplace true
Appliance Cable Prewire, Ceiling Fan(s), CO Detector, Electric Cooktop, Dishwasher, Disposal, Double Oven, Electric Oven, Electric Range, Microwave, Self Cleaning Oven
Exterior
Exterior Feature Outdoor Fireplace
Community Features Lake, Outdoor Pool, Sidewalks, Street Lights
Waterfront Description Boat Ramp – Community
Roof Type Fiberglass
Parking Type Attached Garage, Driveway, Garage - 2 Car, Keypad Entry, Side Load Garage
Building
Lot Description Sloped, Wooded, Wooded
Building Description Brick Partial,Vinyl Siding, 1.5 Story
Foundation Crawl Space
Builder Name Niblock
Sewer Public Sewer
Water Public
Architectural Style Transitional
Structure Type Brick Partial,Vinyl Siding
New Construction false
Schools
Elementary Schools Lake Norman
Middle Schools Brawley
High Schools Lake Norman
Others
HOA Name Bumgardner
Acceptable Financing Conventional, FHA, VA Loan
Listing Terms Conventional, FHA, VA Loan
Special Listing Condition None
Read Less Info
Want to know what your home might be worth? Contact us for a FREE valuation!

Our team is ready to help you sell your home for the highest possible price ASAP
© 2024 Listings courtesy of Canopy MLS as distributed by MLS GRID. All Rights Reserved.
Bought with Wendy Magee • KeyHouse Realty Group Inc

Helping make real estate simple, fun and stress-free!







