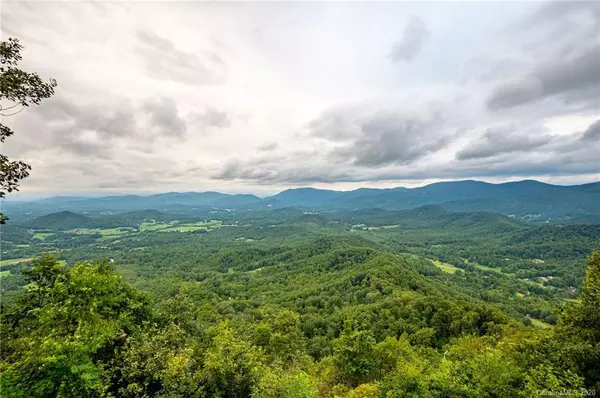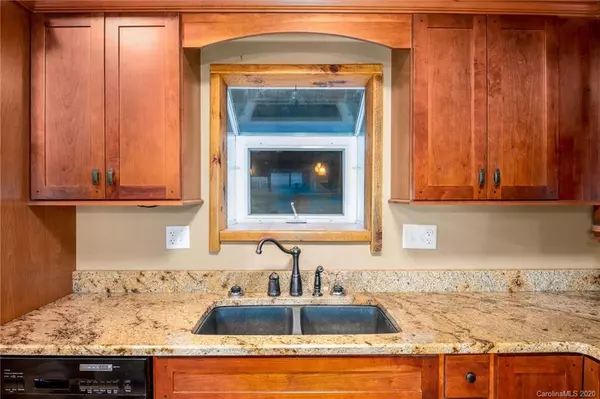$425,000
$425,000
For more information regarding the value of a property, please contact us for a free consultation.
2 Beds
2 Baths
2,088 SqFt
SOLD DATE : 11/18/2020
Key Details
Sold Price $425,000
Property Type Single Family Home
Sub Type Single Family Residence
Listing Status Sold
Purchase Type For Sale
Square Footage 2,088 sqft
Price per Sqft $203
Subdivision Crystal Falls
MLS Listing ID 3671849
Sold Date 11/18/20
Style Contemporary
Bedrooms 2
Full Baths 2
HOA Fees $58/ann
HOA Y/N 1
Year Built 1999
Lot Size 18.940 Acres
Acres 18.94
Property Description
Truly spectacular views from this 18.94 acres at 3700 feet give you a top of the world feel. Views open 180 degrees encompassing mountain ranges and the valley floor as far as the eye can see. This contemporary home boasts oak floors throughout, open beams, marble in the main bathroom, beautiful tile work in both the en-suite and main bathroom. Wood burning fireplace in the great room to warm up on those evenings when the wall of sliding doors is opened up to valley. Master on main features another incredible wall of sliding doors that disappear to reveal the wonder of the mountain top view. There is a raised balcony off the master that can serve as a reading area, small office or quiet space and leads to an outdoor balcony. Downstairs is a shop, additional bedroom with sliding wall of glass doors, and a bonus space that could be used as a bedroom. Stand alone sauna beside the home welcomes in natural beauty. Whole home generator in place, you are all that is missing.
Location
State NC
County Buncombe
Interior
Interior Features Basement Shop, Built Ins, Cathedral Ceiling(s), Open Floorplan, Split Bedroom, Walk-In Closet(s)
Heating Propane, Wall Unit(s)
Flooring Tile, Wood
Fireplaces Type Family Room, Gas Log, Master Bedroom, Propane, Wood Burning
Fireplace true
Appliance Ceiling Fan(s), Dishwasher, ENERGY STAR Qualified Washer, ENERGY STAR Qualified Dryer, Gas Range, Generator, Plumbed For Ice Maker, Microwave, Oven, Propane Cooktop, Radon Mitigation System, Refrigerator, Security System
Exterior
Exterior Feature Fire Pit, Outbuilding(s), Outdoor Fireplace, Satellite Internet Available, Sauna, Shed(s), Workshop
Roof Type Metal
Parking Type Driveway, Parking Space - 3
Building
Lot Description Hilly, Level, Long Range View, Mountain View, Private, Rolling Slope, Wooded, Views, Wooded
Building Description Concrete,Stucco,Hardboard Siding,Stone Veneer, 1.5 Story/Basement
Foundation Basement Partially Finished
Sewer Septic Installed
Water Well
Architectural Style Contemporary
Structure Type Concrete,Stucco,Hardboard Siding,Stone Veneer
New Construction false
Schools
Elementary Schools Fairview
Middle Schools Cane Creek
High Schools Ac Reynolds
Others
HOA Name CFHOA
Acceptable Financing Conventional
Listing Terms Conventional
Special Listing Condition None
Read Less Info
Want to know what your home might be worth? Contact us for a FREE valuation!

Our team is ready to help you sell your home for the highest possible price ASAP
© 2024 Listings courtesy of Canopy MLS as distributed by MLS GRID. All Rights Reserved.
Bought with Mark Rhea • Better Homes and Gardens Real Estate Heritage

Helping make real estate simple, fun and stress-free!







