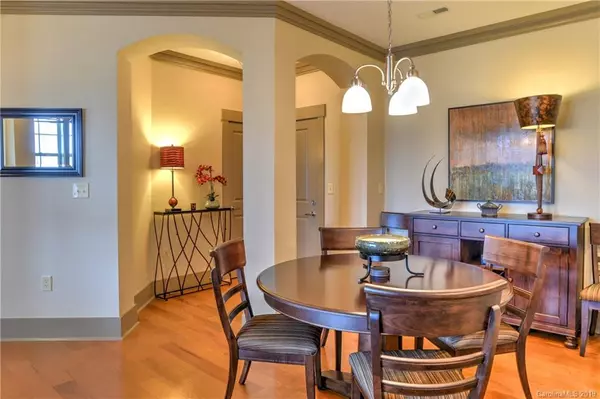$475,000
$485,000
2.1%For more information regarding the value of a property, please contact us for a free consultation.
2 Beds
2 Baths
1,402 SqFt
SOLD DATE : 03/30/2020
Key Details
Sold Price $475,000
Property Type Condo
Sub Type Condominium
Listing Status Sold
Purchase Type For Sale
Square Footage 1,402 sqft
Price per Sqft $338
Subdivision Biltmore Park
MLS Listing ID 3554163
Sold Date 03/30/20
Bedrooms 2
Full Baths 2
HOA Fees $525/mo
HOA Y/N 1
Year Built 2009
Property Description
Immaculate condo w/BONUS room & amazing view in coveted Biltmore Park Town Square, walk to recreation, shopping, movie theater, bookstore, trendy eateries, and trails; 4 miles to AVL Airport, 10 miles to downtown. Enjoy the great lifestyle, elegance, and beautiful views of Mt Pisgah from the 3rd fl balcony. Bonus room off the master could be used as a semi-private 3rd bedrm w/ walk-in closet, master suite dressing/sitting room, den/office or nursery. Featuring stainless steel appliances, granite, under cabinet lighting, open floor plan, washer/dryer, high ceilings w/crown molding in a unique mixed-use community. Amenities include secure FOB key access to the bldg., clubroom, billiards, fitness room, and outdoor pool. Assigned parking near building entrance & deeded storage unit. Turnkey and move-in ready. Perfect for the lock-and-go traveler. Owner will consider selling condo COMPLETELY furnished (separately) w/ tastefully decorated quality furnishings, art, stocked kitchen & linens!
Location
State NC
County Buncombe
Building/Complex Name Biltmore Park
Interior
Interior Features Built Ins, Cable Available, Open Floorplan, Pantry, Split Bedroom, Storage Unit, Walk-In Closet(s), Window Treatments
Heating Central, Heat Pump, Heat Pump
Flooring Carpet, Tile, Wood
Fireplace false
Appliance Ceiling Fan(s), Cable Prewire, Disposal, Electric Dryer Hookup, Electric Range, Exhaust Fan, Microwave, Refrigerator, Self Cleaning Oven, Dual Flush Toilets, ENERGY STAR Qualified Washer, ENERGY STAR Qualified Dishwasher, ENERGY STAR Qualified Dryer, Electric Oven
Exterior
Exterior Feature Gas Grill, Lawn Maintenance, In Ground Pool, Storage, Underground Power Lines, Wired Internet Available
Community Features Clubhouse, Elevator, Fitness Center, Outdoor Pool, Sidewalks, Street Lights, Walking Trails
Roof Type Flat
Parking Type Assigned
Building
Lot Description Long Range View, Mountain View, Year Round View
Building Description Brick Partial,Hardboard Siding, Mid-Rise
Foundation Basement, Slab
Sewer Public Sewer
Water Public
Structure Type Brick Partial,Hardboard Siding
New Construction false
Schools
Elementary Schools Unspecified
Middle Schools Unspecified
High Schools Unspecified
Others
HOA Name IPM
Acceptable Financing Cash, Conventional
Listing Terms Cash, Conventional
Special Listing Condition None
Read Less Info
Want to know what your home might be worth? Contact us for a FREE valuation!

Our team is ready to help you sell your home for the highest possible price ASAP
© 2024 Listings courtesy of Canopy MLS as distributed by MLS GRID. All Rights Reserved.
Bought with Janet Schlaufman • EXP Realty LLC

Helping make real estate simple, fun and stress-free!







