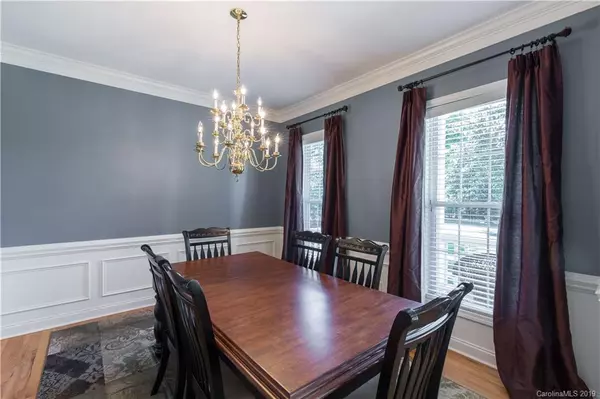$255,000
$249,000
2.4%For more information regarding the value of a property, please contact us for a free consultation.
3 Beds
3 Baths
2,198 SqFt
SOLD DATE : 11/06/2019
Key Details
Sold Price $255,000
Property Type Single Family Home
Sub Type Single Family Residence
Listing Status Sold
Purchase Type For Sale
Square Footage 2,198 sqft
Price per Sqft $116
Subdivision Country Club Estates
MLS Listing ID 3554304
Sold Date 11/06/19
Style Cape Cod
Bedrooms 3
Full Baths 2
Half Baths 1
Year Built 1999
Lot Size 0.877 Acres
Acres 0.877
Property Description
Welcome to the well established neighborhood of Country Club Estates! This cute Cape Cod is ready for its new owners! Rocking chair front porch and screened in back porch with additional deck makes for perfect quiet evenings relaxing with friends or family. The backyard is private with trees surrounding as well as a fence. Formal living room could be office or playroom. The layout of this home is perfect for entertaining! Master bedroom is on main. With around 0.877 acres, options are endless for outdoor fun! Rock Hill offers options of zoned schools, charter schools, or School of Choice program. HOA is optional. Country Club does have golf course and pool that is membership based and a golf cart ride away from the home! You're sure to love it when you walk in the door! Short drive to I-77 and downtown Rock Hill.
Location
State SC
County York
Interior
Interior Features Attic Stairs Pulldown, Attic Walk In, Built Ins, Garden Tub, Pantry
Heating Central, Forced Air
Flooring Carpet, Wood
Fireplaces Type Den, Gas Log
Fireplace true
Appliance Ceiling Fan(s), Dishwasher, Microwave
Exterior
Exterior Feature Fence
Community Features Golf
Roof Type Shingle
Parking Type Garage - 2 Car, Side Load Garage
Building
Lot Description Level, Wooded
Building Description Vinyl Siding, 2 Story
Foundation Crawl Space
Sewer Public Sewer
Water Public
Architectural Style Cape Cod
Structure Type Vinyl Siding
New Construction false
Schools
Elementary Schools Oakdale
Middle Schools Saluda Trail
High Schools South Pointe (Sc)
Others
Acceptable Financing Cash, Conventional, FHA, VA Loan
Listing Terms Cash, Conventional, FHA, VA Loan
Special Listing Condition None
Read Less Info
Want to know what your home might be worth? Contact us for a FREE valuation!

Our team is ready to help you sell your home for the highest possible price ASAP
© 2024 Listings courtesy of Canopy MLS as distributed by MLS GRID. All Rights Reserved.
Bought with Michelle Cervene • EXP REALTY LLC

Helping make real estate simple, fun and stress-free!







