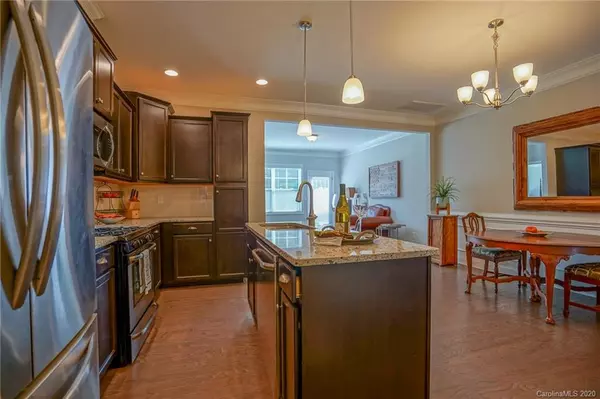$330,000
$334,900
1.5%For more information regarding the value of a property, please contact us for a free consultation.
3 Beds
3 Baths
1,127 SqFt
SOLD DATE : 12/17/2020
Key Details
Sold Price $330,000
Property Type Townhouse
Sub Type Townhouse
Listing Status Sold
Purchase Type For Sale
Square Footage 1,127 sqft
Price per Sqft $292
Subdivision The Vineyards On Lake Wylie
MLS Listing ID 3668062
Sold Date 12/17/20
Style Contemporary
Bedrooms 3
Full Baths 2
Half Baths 1
HOA Fees $222/mo
HOA Y/N 1
Year Built 2017
Lot Size 3,049 Sqft
Acres 0.07
Property Description
Welcome Home to Daily Lake Views from 4 rooms of your townhouse. Walk to the Lake from your back door! Move in ready 3 BD/2.5 BA + Bonus at Vineyards on Lake Wylie delivers a desirable lifestyle /amenities package you have dreamed about! Vaulted ceiling entry and dark hardwoods, flow into 9-foot ceilings. Crown/chair/picture molding throughout hallway & Great Room. Kitchen/Dining area, granite countertops, tiled backsplash, SS appliances, gas stove, ample cabinets pantry/storage. Cozy gas log fireplace with access to back patio lake views. 1st Floor Master has tray ceilings, extended double vanity w/ granite, glass shower & garden tub. 2nd FL: Spacious Bonus Rm and 2nd floor Master both w/ lake views. 3rd Bed/office with balcony/patio view of neighborhood. All BR’s have huge WIC’s. HOA/Amenities: A mile of waterfront trails, boardwalk, boat launch/slips/storage; kayak/canoe racks. 2 Saltwater Pools, Waterslide, Tennis/Bocce/Soccer, Fitness Ctr Playground, Clubhouse, Lawn/Trash
Location
State NC
County Mecklenburg
Building/Complex Name The Vineyards on Lake Wylie
Body of Water Lake Wylie
Interior
Interior Features Attic Stairs Pulldown, Cable Available, Garden Tub, Kitchen Island, Open Floorplan, Pantry, Tray Ceiling, Vaulted Ceiling, Walk-In Closet(s)
Heating Central, Gas Water Heater, Heat Pump, Multizone A/C, Zoned
Flooring Carpet, Laminate, Tile
Fireplaces Type Gas Log, Great Room
Fireplace true
Appliance Cable Prewire, CO Detector, Dishwasher, Disposal, Electric Dryer Hookup, Gas Oven, Gas Range, Plumbed For Ice Maker, Microwave, Refrigerator, Self Cleaning Oven
Exterior
Exterior Feature In-Ground Irrigation, Lawn Maintenance, Terrace, Other
Community Features Clubhouse, Dog Park, Fitness Center, Lake, Outdoor Pool, Picnic Area, Playground, Recreation Area, Sidewalks, Sport Court, Street Lights, Tennis Court(s), Walking Trails, Other
Waterfront Description Boat Ramp – Community,Boat Slip – Community,Paddlesport Launch Site,Paddlesport Launch Site - Community,Pier - Community
Roof Type Shingle,Wood
Parking Type Attached Garage, Driveway, Garage - 2 Car, Garage Door Opener, On Street, Parking Space - 2
Building
Lot Description Cul-De-Sac, Lake Access, Water View, Year Round View
Building Description Brick Partial,Fiber Cement,Stone,Vinyl Siding, Two Story
Foundation Slab
Builder Name D.R. Horton
Sewer Public Sewer
Water Public
Architectural Style Contemporary
Structure Type Brick Partial,Fiber Cement,Stone,Vinyl Siding
New Construction false
Schools
Elementary Schools Unspecified
Middle Schools Unspecified
High Schools Unspecified
Others
HOA Name Henderson Properties
Acceptable Financing Cash, Conventional, FHA, VA Loan
Listing Terms Cash, Conventional, FHA, VA Loan
Special Listing Condition None
Read Less Info
Want to know what your home might be worth? Contact us for a FREE valuation!

Our team is ready to help you sell your home for the highest possible price ASAP
© 2024 Listings courtesy of Canopy MLS as distributed by MLS GRID. All Rights Reserved.
Bought with Christopher Craig • Keller Williams South Park

Helping make real estate simple, fun and stress-free!







