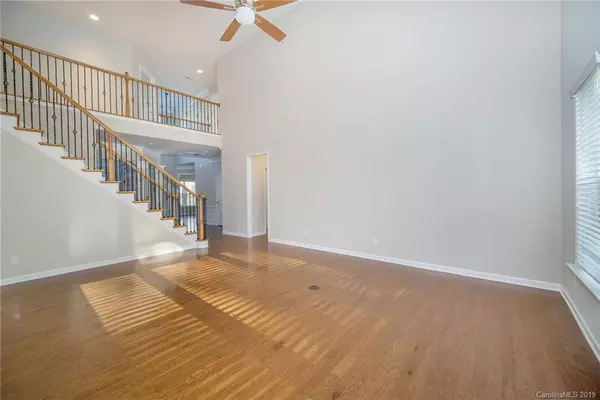$550,000
$561,000
2.0%For more information regarding the value of a property, please contact us for a free consultation.
4 Beds
4 Baths
3,834 SqFt
SOLD DATE : 01/16/2020
Key Details
Sold Price $550,000
Property Type Single Family Home
Sub Type Single Family Residence
Listing Status Sold
Purchase Type For Sale
Square Footage 3,834 sqft
Price per Sqft $143
Subdivision The Chimneys Of Marvin
MLS Listing ID 3552674
Sold Date 01/16/20
Style Traditional
Bedrooms 4
Full Baths 3
Half Baths 1
HOA Fees $118/qua
HOA Y/N 1
Year Built 2013
Lot Size 0.420 Acres
Acres 0.42
Property Description
Come out and tour this fantastic 4 bedroom, 3.5 bath, 2-story home in the sought after neighborhood of 'The Chimneys of Marvin'. You will be wowed by this homes stunning floors, elegant formal dining room, tall ceilings and open floor plan. This home not only offers a sun filled, 2-story great room, but also has a breathtaking kitchen that includes sophisticated dark cabinetry, plenty of counter space, stainless steel appliances and a quaint breakfast area. This homes luxurious first floor master boasts of beautiful tray ceilings and a relaxing en suite where you will find an inviting garden tub. Upstairs you will find an awesome loft area perfect for play dates, 3 additional generous sized bedrooms and 2 full baths. This home truly has it all. Come and see for yourself today.
Location
State NC
County Union
Interior
Interior Features Attic Other, Attic Stairs Pulldown, Breakfast Bar, Built Ins, Cable Available, Pantry, Tray Ceiling, Vaulted Ceiling, Walk-In Closet(s)
Heating Central
Flooring Carpet, Tile, Wood
Fireplaces Type Gas Log, Kitchen, Gas
Fireplace true
Appliance Cable Prewire, Ceiling Fan(s), CO Detector, Gas Cooktop, Disposal, Microwave, Natural Gas, Network Ready, Wall Oven
Exterior
Exterior Feature Fire Pit, Wired Internet Available
Community Features Clubhouse, Fitness Center, Outdoor Pool, Playground, Pond, Recreation Area, Tennis Court(s), Walking Trails
Roof Type Shingle
Parking Type Attached Garage, Driveway, Garage - 2 Car
Building
Building Description Brick, 2 Story
Foundation Slab
Sewer County Sewer
Water County Water
Architectural Style Traditional
Structure Type Brick
New Construction false
Schools
Elementary Schools Sandy Ridge
Middle Schools Marvin Ridge
High Schools Marvin Ridge
Others
HOA Name Hawthorne Management Company
Acceptable Financing Cash, Conventional
Listing Terms Cash, Conventional
Special Listing Condition None
Read Less Info
Want to know what your home might be worth? Contact us for a FREE valuation!

Our team is ready to help you sell your home for the highest possible price ASAP
© 2024 Listings courtesy of Canopy MLS as distributed by MLS GRID. All Rights Reserved.
Bought with Adrienne Priest • Berkshire Hathaway HomeServices Carolinas Realty

Helping make real estate simple, fun and stress-free!







