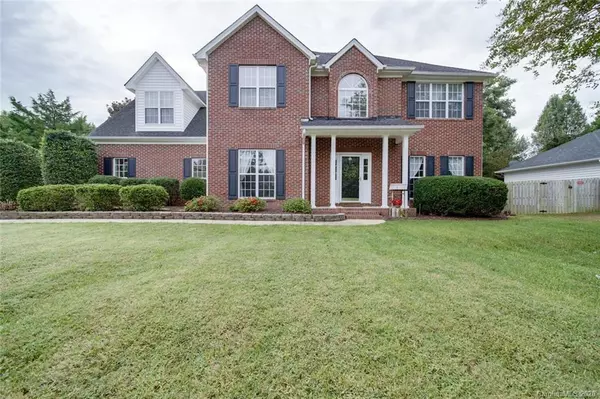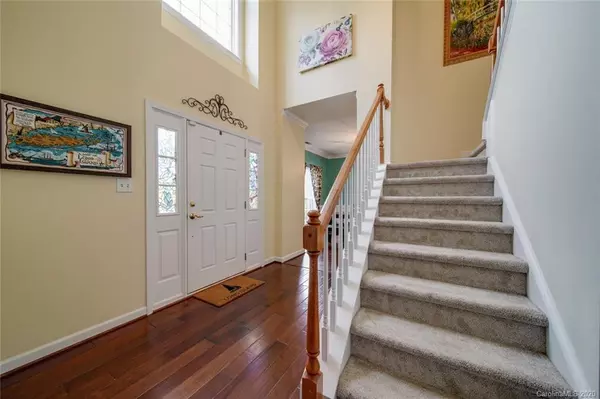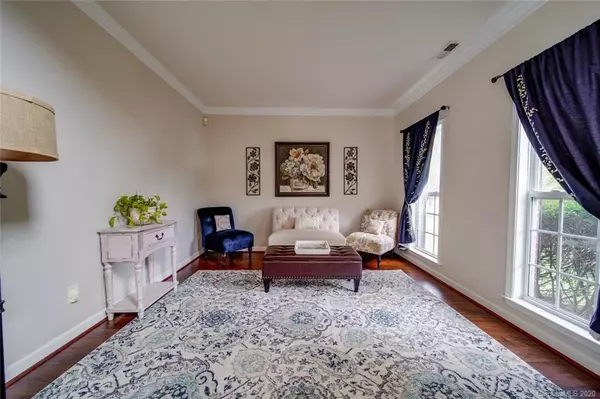$383,000
$370,000
3.5%For more information regarding the value of a property, please contact us for a free consultation.
5 Beds
3 Baths
2,432 SqFt
SOLD DATE : 11/13/2020
Key Details
Sold Price $383,000
Property Type Single Family Home
Sub Type Single Family Residence
Listing Status Sold
Purchase Type For Sale
Square Footage 2,432 sqft
Price per Sqft $157
Subdivision Thornblade
MLS Listing ID 3669597
Sold Date 11/13/20
Bedrooms 5
Full Baths 2
Half Baths 1
HOA Fees $5/ann
HOA Y/N 1
Year Built 1997
Lot Size 0.350 Acres
Acres 0.35
Property Description
*Multiple Offers Received. H&B by 9am 10/10. Gorgeous cul-de-sac home is move-in ready. This home features an open floor plan between the kitchen, breakfast & the family room for ease of entertaining & watching over little ones. The updated kitchen has freshly painted white cabinets, granite counters, new lighting, hardwood floors & stainless steel appliances. The master bathroom was renovated with tile surround in shower & tub, Kohler toilet, freshly painted cabinets in Agreeable Gray, tile floors & new lights. There are hardwood floors in the foyer, family room & kitchen & new laminate floors in the living room & dining room. Full bath upstairs has a freshly painted vanity in Agreeable Gray, Kohler toilet. Fully fenced large private backyard. Brand new maintenance free pillars on front porch. New Furnace in '19 & Morris Jenkins "priority member" since '16. Added Nest Thermostat. New water heater '18. AC & roof were replaced per previous owner in '11. Across from Squirrel Lake Park.
Location
State NC
County Mecklenburg
Interior
Interior Features Attic Stairs Pulldown, Cable Available, Garden Tub, Kitchen Island, Walk-In Closet(s)
Heating Central, Gas Hot Air Furnace
Flooring Carpet, Laminate, Tile
Fireplaces Type Family Room, Gas Log
Fireplace true
Appliance Cable Prewire, Ceiling Fan(s), Dishwasher, Disposal, Electric Dryer Hookup, Electric Range, Plumbed For Ice Maker, Network Ready, Refrigerator, Self Cleaning Oven
Exterior
Exterior Feature Fence, Outbuilding(s)
Roof Type Composition
Parking Type Attached Garage, Garage - 2 Car
Building
Lot Description Cul-De-Sac, Private
Building Description Brick Partial,Vinyl Siding, 2 Story
Foundation Slab
Sewer Public Sewer
Water Public
Structure Type Brick Partial,Vinyl Siding
New Construction false
Schools
Elementary Schools Matthews
Middle Schools Crestdale
High Schools Butler
Others
Acceptable Financing Cash, Conventional, FHA, VA Loan
Listing Terms Cash, Conventional, FHA, VA Loan
Special Listing Condition None
Read Less Info
Want to know what your home might be worth? Contact us for a FREE valuation!

Our team is ready to help you sell your home for the highest possible price ASAP
© 2024 Listings courtesy of Canopy MLS as distributed by MLS GRID. All Rights Reserved.
Bought with Mike Butler • RE/MAX Executive

Helping make real estate simple, fun and stress-free!







