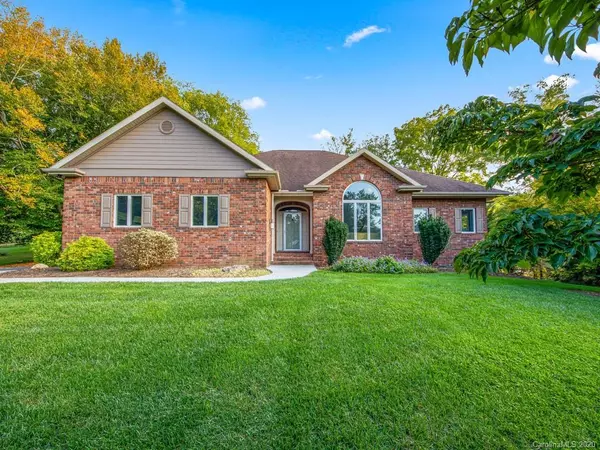$750,000
$725,000
3.4%For more information regarding the value of a property, please contact us for a free consultation.
3 Beds
3 Baths
2,486 SqFt
SOLD DATE : 11/17/2020
Key Details
Sold Price $750,000
Property Type Single Family Home
Sub Type Single Family Residence
Listing Status Sold
Purchase Type For Sale
Square Footage 2,486 sqft
Price per Sqft $301
Subdivision Beaverdam
MLS Listing ID 3670552
Sold Date 11/17/20
Style Traditional
Bedrooms 3
Full Baths 3
Year Built 1997
Lot Size 1.055 Acres
Acres 1.055
Property Description
It's hard to find the right words to describe this beautiful property. The sellers' favorite things are the open kitchen/family room. The large updated kitchen opens up to both the family room & when it's warm & the doors are open to the deck, the living space becomes an indoor/outdoor oasis. Entertaining is very inclusive & there is a lot of space for guests. This home is so warm and inviting. Landscaping creates a very private environment but it takes less than 15 minutes to get downtown. It's only 2 miles to Merrimon Avenue & everything that is available there & if you drive another 5-7 minutes, you are in Downtown Asheville. This location could not be better. And if you need more space, go down to the basement where a large laundry room (a second one on the main floor) exists along with an amazing workshop, exercise room, office, & space to create whatever your heart desires. This home truly has it all!
Location
State NC
County Buncombe
Interior
Interior Features Attic Fan, Basement Shop, Cable Available, Cathedral Ceiling(s), Kitchen Island, Open Floorplan, Pantry, Skylight(s), Walk-In Closet(s)
Heating Central, Gas Hot Air Furnace, Natural Gas
Flooring Hardwood, Tile, Wood
Fireplaces Type Great Room
Fireplace true
Appliance Cable Prewire, Ceiling Fan(s), Central Vacuum, CO Detector, Convection Oven, Gas Cooktop, Dishwasher, Disposal, Down Draft, Dryer, Electric Dryer Hookup, ENERGY STAR Qualified Light Fixtures, ENERGY STAR Qualified Refrigerator, Plumbed For Ice Maker, Microwave, Natural Gas, Radon Mitigation System, Security System, Self Cleaning Oven, Wall Oven, Washer
Exterior
Exterior Feature Gazebo
Roof Type Fiberglass
Parking Type Attached Garage, Garage - 2 Car, Garage Door Opener, Parking Space - 4+
Building
Lot Description Level, Sloped, Wooded, Winter View, Wooded
Building Description Brick Partial,Fiber Cement, 1 Story Basement
Foundation Block, Slab
Sewer Public Sewer
Water Public
Architectural Style Traditional
Structure Type Brick Partial,Fiber Cement
New Construction false
Schools
Elementary Schools Asheville City
Middle Schools Asheville
High Schools Asheville
Others
Acceptable Financing Cash, Conventional
Listing Terms Cash, Conventional
Special Listing Condition None
Read Less Info
Want to know what your home might be worth? Contact us for a FREE valuation!

Our team is ready to help you sell your home for the highest possible price ASAP
© 2024 Listings courtesy of Canopy MLS as distributed by MLS GRID. All Rights Reserved.
Bought with Dara DeBoer-Schwalje • Blue Ridge Properties Group

Helping make real estate simple, fun and stress-free!







