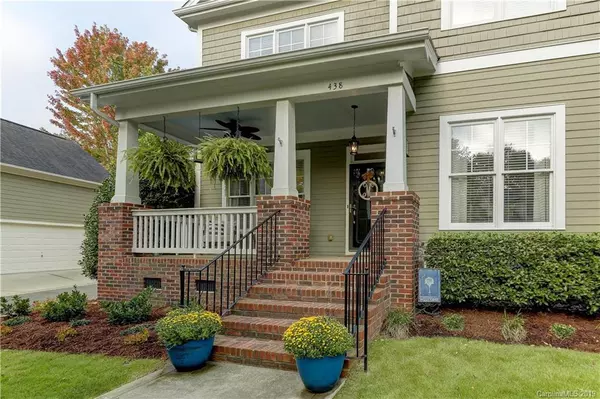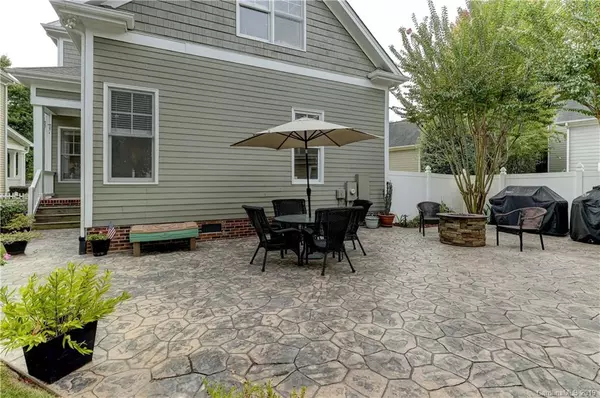$450,000
$450,000
For more information regarding the value of a property, please contact us for a free consultation.
3 Beds
3 Baths
2,457 SqFt
SOLD DATE : 11/21/2019
Key Details
Sold Price $450,000
Property Type Single Family Home
Sub Type Single Family Residence
Listing Status Sold
Purchase Type For Sale
Square Footage 2,457 sqft
Price per Sqft $183
Subdivision Baxter Village
MLS Listing ID 3548785
Sold Date 11/21/19
Style Transitional
Bedrooms 3
Full Baths 2
Half Baths 1
HOA Fees $39
HOA Y/N 1
Abv Grd Liv Area 2,457
Year Built 2004
Lot Size 5,662 Sqft
Acres 0.13
Lot Dimensions 39x105x62x115
Property Description
All you need are a couple of rocking chairs for the front porch on this beautifully updated master down floor plan. Located in the highly coveted Town Center section of Baxter Village this home is just steps from all the shops and restaurants that make this neighborhood so popular. Inside there are upgrades aplenty: Real hardwoods run throughout most of the main and have even been added to the upstairs loft and bedrooms. Beautiful shiplapped accent wall in master and updated master bathroom help this home stand apart from the competition. Custom built-in entertainment center in the living room and built-in desk area in the loft make these spaces incredibly functional. Large secondary bedrooms AND a nice bonus room! Both HVACs replaced within the past two years!
Location
State SC
County York
Zoning TND
Rooms
Main Level Bedrooms 1
Interior
Interior Features Attic Stairs Pulldown, Cable Prewire, Walk-In Closet(s)
Heating Central, Forced Air, Natural Gas
Cooling Ceiling Fan(s)
Flooring Carpet, Vinyl, Wood, Other - See Remarks
Fireplaces Type Gas Log, Great Room
Fireplace true
Appliance Dishwasher, Disposal, Gas Water Heater, Microwave, Plumbed For Ice Maker, Self Cleaning Oven
Exterior
Garage Spaces 2.0
Community Features Clubhouse, Outdoor Pool, Playground, Recreation Area, Sidewalks, Street Lights, Tennis Court(s), Walking Trails
Utilities Available Cable Available
Roof Type Shingle
Parking Type Detached Garage, Garage Faces Rear
Garage true
Building
Lot Description Corner Lot, Level
Foundation Crawl Space
Sewer County Sewer
Water County Water
Architectural Style Transitional
Level or Stories Two
Structure Type Fiber Cement
New Construction false
Schools
Elementary Schools Orchard Park
Middle Schools Pleasant Knoll
High Schools Fort Mill
Others
HOA Name Kuester
Acceptable Financing Cash, Conventional
Listing Terms Cash, Conventional
Special Listing Condition None
Read Less Info
Want to know what your home might be worth? Contact us for a FREE valuation!

Our team is ready to help you sell your home for the highest possible price ASAP
© 2024 Listings courtesy of Canopy MLS as distributed by MLS GRID. All Rights Reserved.
Bought with Paige Boykin • Keller Williams Fort Mill

Helping make real estate simple, fun and stress-free!







