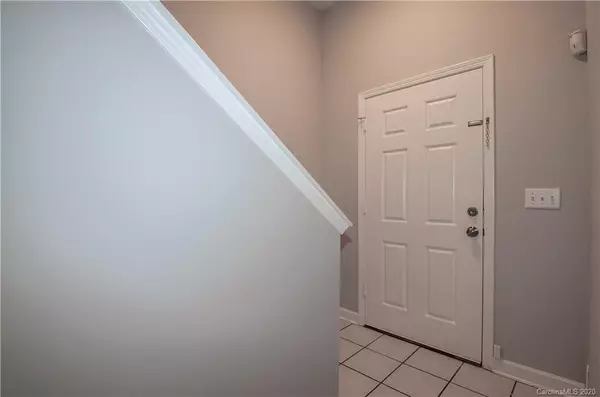$230,000
$225,000
2.2%For more information regarding the value of a property, please contact us for a free consultation.
3 Beds
3 Baths
1,692 SqFt
SOLD DATE : 11/23/2020
Key Details
Sold Price $230,000
Property Type Single Family Home
Sub Type Single Family Residence
Listing Status Sold
Purchase Type For Sale
Square Footage 1,692 sqft
Price per Sqft $135
Subdivision Amber Ridge
MLS Listing ID 3672937
Sold Date 11/23/20
Bedrooms 3
Full Baths 2
Half Baths 1
HOA Fees $18/ann
HOA Y/N 1
Abv Grd Liv Area 1,692
Year Built 2002
Lot Size 5,662 Sqft
Acres 0.13
Property Description
This move-in condition home sits in Amber Ridge with very low HOA fees! Nothing to do but tour & fall in love with the floor plan. Buyers will enter the foyer with the stairs leading to the quaint loft space (previously used for crafting) overlooking the great room & secondary bedrooms with walk-in closets. Home also features a highly demanded owner's bedroom & laundry room on the main floor, which sits off from the great room along with the half bath. Entire home has been freshly painted in the trendy light gray with new carpet in the bedrooms! Kitchen/breakfast area is equipped with stainless steel appliances. The 2-story great room includes a gas log fireplace for your cooler Winter nights!
Owner's bedroom has a backyard view, which has ample space for any future hardscape design ideas to enhance your outdoor entertaining! Garage is accessed from the laundry room.
Please verify with the York County school system for current year zoning.
Location
State SC
County York
Zoning MF-15
Rooms
Main Level Bedrooms 1
Interior
Interior Features Attic Stairs Pulldown, Garden Tub, Walk-In Closet(s)
Heating Central
Flooring Carpet, Laminate, Tile, Vinyl
Fireplaces Type Gas Log, Great Room
Appliance Dishwasher, Electric Cooktop, Electric Oven, Gas Water Heater, Microwave
Exterior
Garage Spaces 2.0
Community Features Playground
Utilities Available Cable Available
Waterfront Description None
Roof Type Composition
Parking Type Driveway, Attached Garage, Garage Door Opener
Garage true
Building
Lot Description Level
Foundation Slab
Sewer Public Sewer
Water City, None
Level or Stories Two
Structure Type Vinyl
New Construction false
Schools
Elementary Schools Rosewood
Middle Schools Sullivan
High Schools Rock Hill
Others
HOA Name Red Rock Management
Acceptable Financing Cash, Conventional, FHA, VA Loan
Listing Terms Cash, Conventional, FHA, VA Loan
Special Listing Condition None
Read Less Info
Want to know what your home might be worth? Contact us for a FREE valuation!

Our team is ready to help you sell your home for the highest possible price ASAP
© 2024 Listings courtesy of Canopy MLS as distributed by MLS GRID. All Rights Reserved.
Bought with Matthew Woodhouse • Wilkinson ERA

Helping make real estate simple, fun and stress-free!







