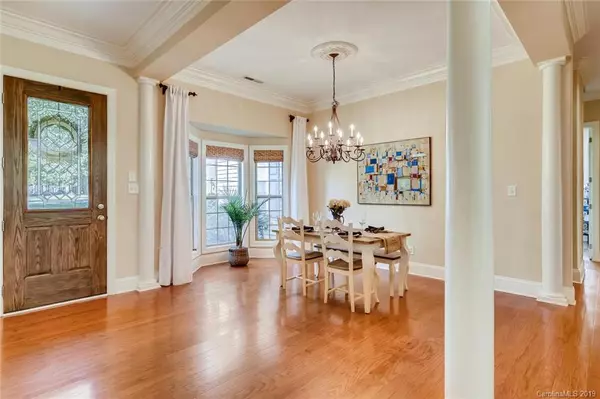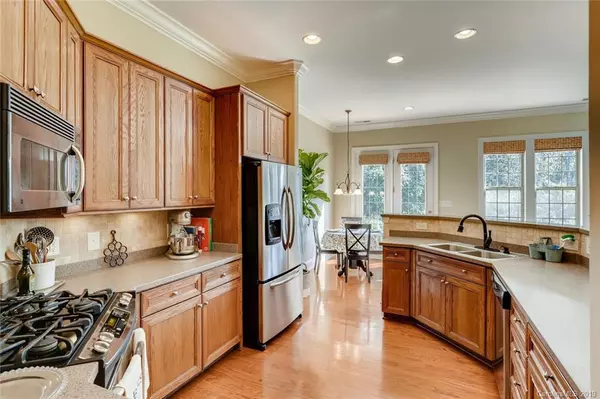$337,000
$342,500
1.6%For more information regarding the value of a property, please contact us for a free consultation.
4 Beds
3 Baths
2,984 SqFt
SOLD DATE : 11/07/2019
Key Details
Sold Price $337,000
Property Type Single Family Home
Sub Type Single Family Residence
Listing Status Sold
Purchase Type For Sale
Square Footage 2,984 sqft
Price per Sqft $112
Subdivision Moss Creek
MLS Listing ID 3550369
Sold Date 11/07/19
Bedrooms 4
Full Baths 2
Half Baths 1
HOA Fees $60/qua
HOA Y/N 1
Year Built 2006
Lot Size 0.400 Acres
Acres 0.4
Property Description
This is YOUR CHANCE! Nestled w/in the Reserve section of Moss Creek this PRISTINE home rests on an almost half acre lot with a fantastic landscaped back yard adjacent to protected green space, and even includes a tiny orchard of fruit trees. Enjoy relaxing or entertaining friends and family on the private, beautiful expanded terrace with gas fire pit and natural gas grill hookup, electric panel already set up for hot tub or outdoor kitchen. First-floor owner's suite, gourmet kitchen with SS appliances & gas stove, large second-floor bonus room, which could be potential fifth bedroom. Kitchen is open to a sunny breakfast area and living room with gas log fireplace and accesses the terrace through French doors. Gorgeous hardwoods throughout first floor. Ring doorbell & Nest thermostat convey. Large two-car garage and tons of storage space. Just down the street from the community center with pools, water slides & waterpark, playground, tennis and basketball courts, gym, & greenway.
Location
State NC
County Cabarrus
Interior
Interior Features Attic Stairs Pulldown, Breakfast Bar, Garden Tub, Open Floorplan, Pantry, Split Bedroom, Tray Ceiling, Vaulted Ceiling, Walk-In Closet(s), Walk-In Pantry
Heating Central, Gas Water Heater
Flooring Carpet, Wood
Fireplaces Type Vented, Living Room
Fireplace true
Appliance Ceiling Fan(s), CO Detector, Dishwasher, Disposal, Electric Dryer Hookup, Exhaust Fan, Microwave, Natural Gas, Self Cleaning Oven, Other
Exterior
Community Features Clubhouse, Fitness Center, Outdoor Pool, Playground, Recreation Area, Sidewalks, Street Lights, Tennis Court(s), Other
Parking Type Attached Garage, Driveway, Garage - 2 Car, Garage Door Opener
Building
Lot Description Orchard(s), Private, Wooded
Building Description Vinyl Siding, 1.5 Story
Foundation Slab
Sewer Public Sewer
Water Public
Structure Type Vinyl Siding
New Construction false
Schools
Elementary Schools W.R. Odell
Middle Schools Harrisrd
High Schools Cox Mill
Others
HOA Name Kuester
Acceptable Financing Cash, Conventional, FHA, VA Loan
Listing Terms Cash, Conventional, FHA, VA Loan
Special Listing Condition None
Read Less Info
Want to know what your home might be worth? Contact us for a FREE valuation!

Our team is ready to help you sell your home for the highest possible price ASAP
© 2024 Listings courtesy of Canopy MLS as distributed by MLS GRID. All Rights Reserved.
Bought with Tami Gould • The Blackmon Group, LLC

Helping make real estate simple, fun and stress-free!







