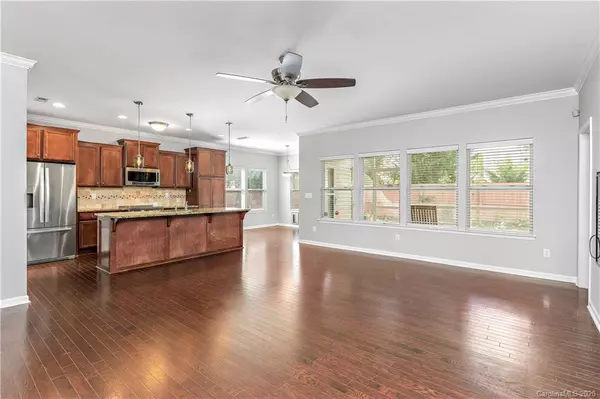$265,000
$265,000
For more information regarding the value of a property, please contact us for a free consultation.
3 Beds
2 Baths
1,956 SqFt
SOLD DATE : 10/27/2020
Key Details
Sold Price $265,000
Property Type Single Family Home
Sub Type Single Family Residence
Listing Status Sold
Purchase Type For Sale
Square Footage 1,956 sqft
Price per Sqft $135
Subdivision Ellis Pond
MLS Listing ID 3661660
Sold Date 10/27/20
Style Traditional
Bedrooms 3
Full Baths 2
HOA Fees $25/ann
HOA Y/N 1
Year Built 2013
Lot Size 9,147 Sqft
Acres 0.21
Lot Dimensions 76x120x76x120
Property Description
This 3 bed, 2 bath ranch home is located in the Ellis Pond community of Rock Hill, just minutes to all the amenities of Dave Lyle Boulevard. The Ellis Pond community features well kept ranch and two story homes with ample sized lots and yes, a pond. Upon entering the home, you'll find a wide and welcoming entry hall leading directly to the open concept kitchen and family room. The kitchen is a cooks dream, with lots of cabinets, a huge island, stainless appliances and a high end range. You'll find a sunny breakfast area at one end of the kitchen and a formal dining area at the other end, just through the butlers panty. Outside relaxation comes easy in this home with both a welcoming front porch and a screened rear porch. Rounding out this home is a lawn irrigation system, ample sized bedrooms, fresh paint, and new carpet.
Location
State SC
County York
Interior
Interior Features Attic Other, Breakfast Bar, Cable Available, Garden Tub, Kitchen Island, Open Floorplan, Pantry, Walk-In Closet(s)
Heating Heat Pump, Heat Pump
Flooring Carpet, Tile, Wood
Fireplace false
Appliance Cable Prewire, Ceiling Fan(s), Convection Oven, Dishwasher, Disposal, Electric Oven, Exhaust Fan, Plumbed For Ice Maker, Induction Cooktop, Microwave, Refrigerator, Self Cleaning Oven
Exterior
Exterior Feature Fence, In-Ground Irrigation, Underground Power Lines, Wired Internet Available
Community Features Pond, Sidewalks, Street Lights
Roof Type Shingle
Parking Type Garage - 2 Car
Building
Building Description Stone Veneer,Vinyl Siding, 1 Story
Foundation Slab
Sewer Public Sewer
Water Public
Architectural Style Traditional
Structure Type Stone Veneer,Vinyl Siding
New Construction false
Schools
Elementary Schools Independence
Middle Schools Castle Heights
High Schools Rock Hill
Others
Acceptable Financing Cash, Conventional, FHA, USDA Loan, VA Loan
Listing Terms Cash, Conventional, FHA, USDA Loan, VA Loan
Special Listing Condition None
Read Less Info
Want to know what your home might be worth? Contact us for a FREE valuation!

Our team is ready to help you sell your home for the highest possible price ASAP
© 2024 Listings courtesy of Canopy MLS as distributed by MLS GRID. All Rights Reserved.
Bought with April Crowder • Coldwell Banker Realty

Helping make real estate simple, fun and stress-free!







