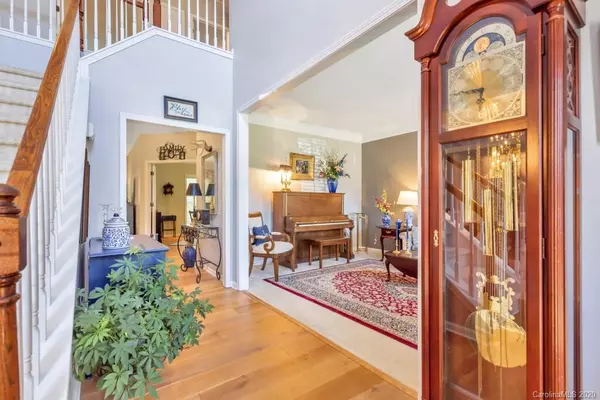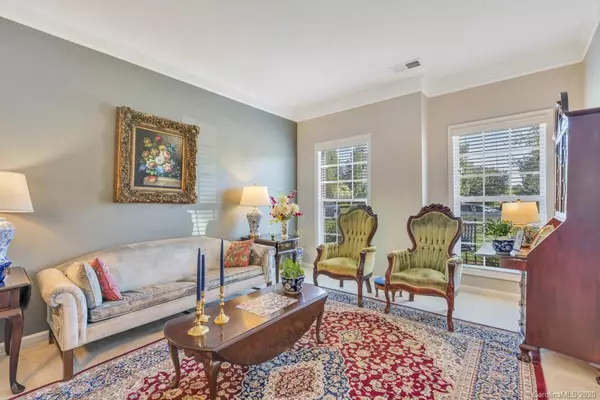$375,000
$375,000
For more information regarding the value of a property, please contact us for a free consultation.
5 Beds
3 Baths
3,417 SqFt
SOLD DATE : 11/02/2020
Key Details
Sold Price $375,000
Property Type Single Family Home
Sub Type Single Family Residence
Listing Status Sold
Purchase Type For Sale
Square Footage 3,417 sqft
Price per Sqft $109
Subdivision Moss Creek Village
MLS Listing ID 3664747
Sold Date 11/02/20
Style Traditional
Bedrooms 5
Full Baths 2
Half Baths 1
HOA Fees $60/qua
HOA Y/N 1
Year Built 2005
Lot Size 6,969 Sqft
Acres 0.16
Property Description
Welcome Home! Beautifully Maintained turn-key home. Foyer is open to the Dining room and Living Room, French White Oak Hallmark Flooring with high level of durability, while adding beautiful neutral palate. Open Floor Plan. Spacious Kitchen with TONS of cabinets and Island. Spacious Great Room with gas logs open to the Kitchen. Private Study on the first floor. Master Bedroom Suite is spacious with Sitting Area. En-Suite Master Bathroom features dual vanities, walk in closet. Spacious Bedrooms with spacious closets. Entertain on the private patio with gas grill already connected to gas, fenced/private yard. Irrigation System will keep your yard beautiful year round. Mature Landscaping. Lots of Storage in Garage. Community has it all! Two Pools, Nature Trails, Clubhouse/Workout Room, Tennis courts, Playground, walking trails, proximity to schools. America's Preferred Home Warranty Provided with acceptable offer. Irritation system water by HOA well covered in HOA fee.
Location
State NC
County Cabarrus
Interior
Interior Features Attic Stairs Pulldown, Cable Available, Garden Tub, Kitchen Island, Open Floorplan, Pantry, Vaulted Ceiling
Heating Central, Gas Hot Air Furnace, Multizone A/C, Zoned, Natural Gas
Fireplaces Type Gas Log, Great Room
Fireplace true
Appliance Cable Prewire, Ceiling Fan(s), CO Detector, Dishwasher, Electric Oven, Electric Range, Plumbed For Ice Maker, Microwave, Refrigerator
Exterior
Exterior Feature Fence, In-Ground Irrigation
Community Features Clubhouse, Fitness Center, Outdoor Pool, Playground, Other
Parking Type Garage - 2 Car, Garage Door Opener
Building
Building Description Brick Partial,Vinyl Siding, 2 Story
Foundation Slab
Sewer Public Sewer
Water Public
Architectural Style Traditional
Structure Type Brick Partial,Vinyl Siding
New Construction false
Schools
Elementary Schools Unspecified
Middle Schools Unspecified
High Schools Unspecified
Others
Special Listing Condition None
Read Less Info
Want to know what your home might be worth? Contact us for a FREE valuation!

Our team is ready to help you sell your home for the highest possible price ASAP
© 2024 Listings courtesy of Canopy MLS as distributed by MLS GRID. All Rights Reserved.
Bought with Cynthia Jones Barksdale • Keller Williams Premier

Helping make real estate simple, fun and stress-free!







