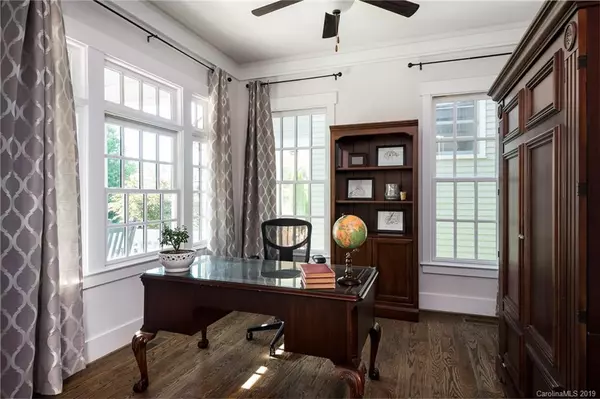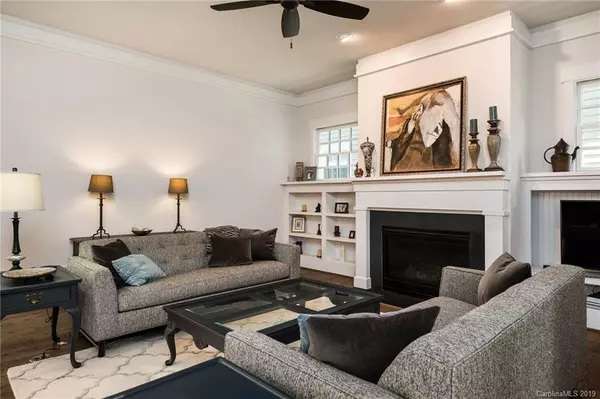$611,000
$630,000
3.0%For more information regarding the value of a property, please contact us for a free consultation.
4 Beds
4 Baths
3,305 SqFt
SOLD DATE : 02/13/2020
Key Details
Sold Price $611,000
Property Type Single Family Home
Sub Type Single Family Residence
Listing Status Sold
Purchase Type For Sale
Square Footage 3,305 sqft
Price per Sqft $184
Subdivision Davidson Wood
MLS Listing ID 3546449
Sold Date 02/13/20
Style Arts and Crafts,Cottage/Bungalow
Bedrooms 4
Full Baths 3
Half Baths 1
HOA Fees $19
HOA Y/N 1
Year Built 2014
Lot Size 5,227 Sqft
Acres 0.12
Property Description
Gorgeous move-in ready craftsman with a rocking chair front porch overlooking a naturally wooded "open space" that cannot be developed. This open floorplan has it all...indoor luxurious finishes to outdoor low maintenance design.
No stone was left unturned customizing this bungalow. Entertain outdoors on the stone patio w/custom fireplace & gas grill or indoors in the chef inspired kitchen. Prepare brunch pastries & cappuccino in your exquisite butler’s pantry. Retreat to the master suite on main w/cathedral ceiling & walk-in closet. Enjoy movies in the upstairs loft or read a book in the soaking tub.
Notables: 10’ ceilings & finished onsite 4” oak floors; built-in shelving; granite counters, under cabinet lights & soft close drawers in the kitchen & butler’s pantry w/laundry nook; 2-car oversized garage; fridge, laundry machines convey; low maintenance front & side yard; 2019 exterior repainted.
Location
State NC
County Mecklenburg
Interior
Interior Features Attic Stairs Pulldown, Built Ins, Cathedral Ceiling(s), Kitchen Island, Open Floorplan, Walk-In Closet(s), Window Treatments, Other
Heating Central
Flooring Carpet, Tile, Wood
Fireplaces Type Gas Log, Great Room, Wood Burning
Fireplace true
Appliance Cable Prewire, Ceiling Fan(s), Dishwasher, Disposal, Dryer, Plumbed For Ice Maker, Natural Gas, Refrigerator, Self Cleaning Oven, Washer, Other
Exterior
Exterior Feature Gas Grill, Outdoor Fireplace
Community Features Sidewalks
Waterfront Description None
Parking Type Garage - 2 Car
Building
Building Description Fiber Cement, 2 Story
Foundation Crawl Space
Builder Name JCB Urban
Sewer County Sewer
Water County Water
Architectural Style Arts and Crafts, Cottage/Bungalow
Structure Type Fiber Cement
New Construction false
Schools
Elementary Schools Davidson
Middle Schools Davidson
High Schools William Amos Hough
Others
HOA Name CSI Property Management
Acceptable Financing Cash, Conventional
Listing Terms Cash, Conventional
Special Listing Condition None
Read Less Info
Want to know what your home might be worth? Contact us for a FREE valuation!

Our team is ready to help you sell your home for the highest possible price ASAP
© 2024 Listings courtesy of Canopy MLS as distributed by MLS GRID. All Rights Reserved.
Bought with Liana Matheney • Berkshire Hathaway HomeServices Carolinas Realty

Helping make real estate simple, fun and stress-free!







