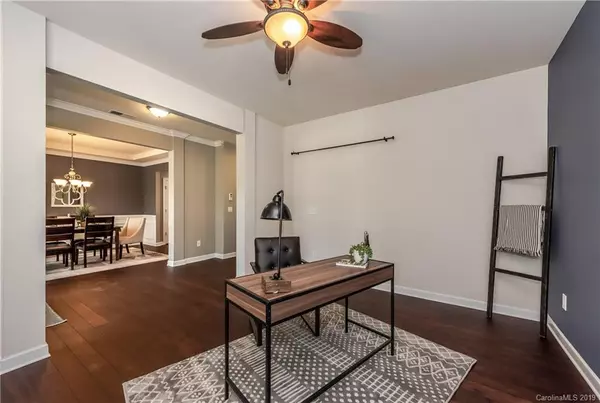$409,900
$409,900
For more information regarding the value of a property, please contact us for a free consultation.
5 Beds
6 Baths
4,055 SqFt
SOLD DATE : 11/07/2019
Key Details
Sold Price $409,900
Property Type Single Family Home
Sub Type Single Family Residence
Listing Status Sold
Purchase Type For Sale
Square Footage 4,055 sqft
Price per Sqft $101
Subdivision Waterford On The Rocky River
MLS Listing ID 3548296
Sold Date 11/07/19
Bedrooms 5
Full Baths 5
Half Baths 1
HOA Fees $55/qua
HOA Y/N 1
Year Built 2013
Lot Size 10,454 Sqft
Acres 0.24
Lot Dimensions 110x46x149x136
Property Description
Beautiful move in ready home on cul-de-sac lot in Waterford on the Rocky River. Bright open floorplan with great flow for entertaining. Gourmet kitchen features island, double ovens, gas cooktop, granite counters, stainless steel appliances, breakfast area w/ bay window. Great room has recessed lighting & gas fireplace. Formal dining room w/ trey ceiling & chair molding. Plus 2nd master on main with full bath. Second floor features large master bedroom w/ sitting area and en suite bath with walk in closet, dual granite vanities, soaking tub & walk in shower. Plus two additional bedrooms each with their own full bath. Large 2nd floor loft offers extra flex space for bonus, playroom, etc... Third floor features bonus/media room and 5th bedroom with full bath. Home wired for smart automation. Plus surround sound in great room, master bedroom, loft and deck. Deck overlooks private fenced yard with large paver patio. Great amenities including pool, playground and walking trails.
Location
State NC
County Cabarrus
Interior
Interior Features Attic Walk In, Garden Tub, Kitchen Island, Open Floorplan, Pantry, Walk-In Closet(s)
Heating Central
Flooring Carpet, Hardwood, Tile
Fireplaces Type Gas Log, Great Room
Appliance Cable Prewire, Ceiling Fan(s), Gas Cooktop, Dishwasher, Disposal, Double Oven, Microwave, Surround Sound
Exterior
Exterior Feature Fence
Community Features Outdoor Pool, Playground, Sidewalks, Walking Trails
Roof Type Shingle
Parking Type Attached Garage, Garage - 2 Car
Building
Lot Description Cul-De-Sac
Building Description Stone,Vinyl Siding, 3 Story
Foundation Crawl Space
Builder Name Lennar
Sewer Public Sewer
Water Public
Structure Type Stone,Vinyl Siding
New Construction false
Schools
Elementary Schools W.R. Odell
Middle Schools Harrisrd
High Schools Cox Mill
Others
HOA Name Braesal Management
Acceptable Financing Cash, Conventional
Listing Terms Cash, Conventional
Special Listing Condition None
Read Less Info
Want to know what your home might be worth? Contact us for a FREE valuation!

Our team is ready to help you sell your home for the highest possible price ASAP
© 2024 Listings courtesy of Canopy MLS as distributed by MLS GRID. All Rights Reserved.
Bought with Tom Palmer • Terra Vista Realty

Helping make real estate simple, fun and stress-free!







