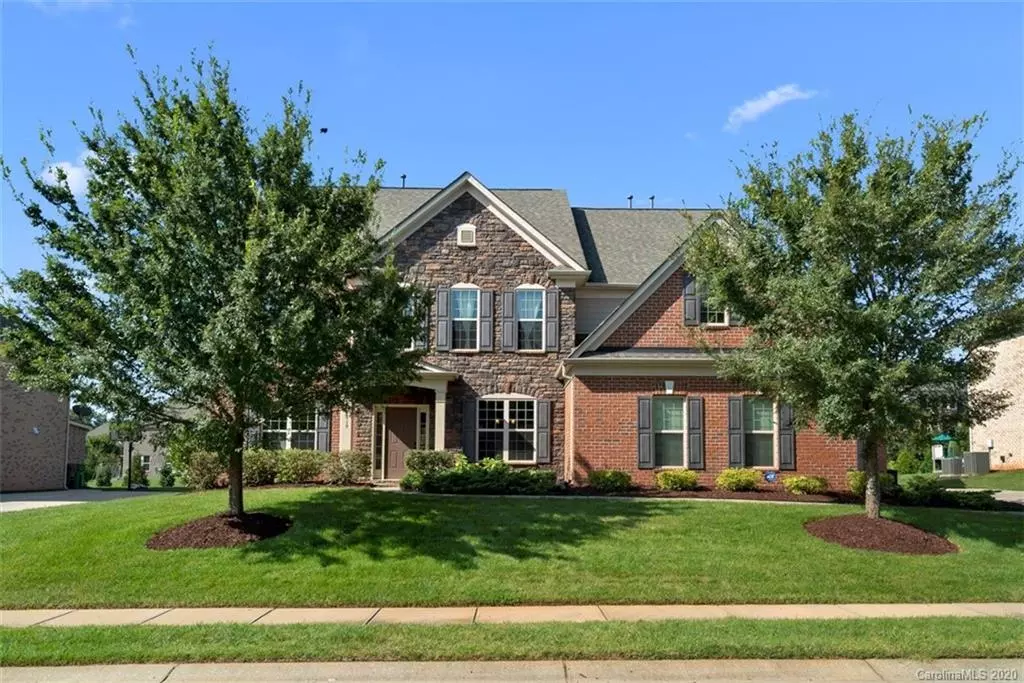$690,000
$690,000
For more information regarding the value of a property, please contact us for a free consultation.
5 Beds
4 Baths
4,334 SqFt
SOLD DATE : 10/28/2020
Key Details
Sold Price $690,000
Property Type Single Family Home
Sub Type Single Family Residence
Listing Status Sold
Purchase Type For Sale
Square Footage 4,334 sqft
Price per Sqft $159
Subdivision Ballanmoor
MLS Listing ID 3665416
Sold Date 10/28/20
Bedrooms 5
Full Baths 4
HOA Fees $76/qua
HOA Y/N 1
Year Built 2013
Lot Size 0.310 Acres
Acres 0.31
Property Description
Stunning estate home in desirable Ballanmoor neighborhood. 2-story foyer, large formal dining room with tray ceilings main level office with french doors, pre-finish hardwoods. The abundance of natural light continues as you move into the spacious Living space. Floor plan is perfect for entertaining as the living area opens to the large kitchen, complete with eat in area, gorgeous cabinetry, stainless steel appliances, granite counter tops, decorative tile back splash and over sized kitchen island. Private guest suite with full bath completes the lower level. Upstairs you will find the Owner's suite, with luxurious spa like bath along with 3 additonal bedrooms, one with an updated Jack 'n Jill bath & additional full bath and Bonus room. Continue up to the third level where you will find an additional Bonus room that can be used as a 6th bedroom, Movie theater, Media room or office. Minutes from shopping, dining, award winning school and all that Charlotte has to offer. Welcome home!
Location
State NC
County Mecklenburg
Interior
Interior Features Attic Walk In, Cable Available, Garden Tub, Kitchen Island, Open Floorplan, Pantry, Tray Ceiling, Walk-In Closet(s), Walk-In Pantry, Whirlpool
Heating Central, Gas Hot Air Furnace, Multizone A/C, Zoned
Flooring Carpet, Hardwood, Tile
Fireplaces Type Living Room
Fireplace true
Appliance Cable Prewire, Ceiling Fan(s), Gas Cooktop, Dishwasher, Double Oven, Electric Dryer Hookup, Exhaust Fan, Microwave, Wall Oven
Exterior
Exterior Feature In-Ground Irrigation
Community Features Clubhouse, Outdoor Pool, Playground, Recreation Area, Sidewalks, Street Lights
Waterfront Description None
Roof Type Shingle
Parking Type Attached Garage, Driveway, Garage - 3 Car, Side Load Garage
Building
Lot Description Cleared, Level, Open Lot, Wooded
Building Description Brick,Stone Veneer, 3 Story
Foundation Slab
Sewer Public Sewer
Water Public
Structure Type Brick,Stone Veneer
New Construction false
Schools
Elementary Schools Elon Park
Middle Schools Community House
High Schools Ardrey Kell
Others
HOA Name Cusick
Special Listing Condition None
Read Less Info
Want to know what your home might be worth? Contact us for a FREE valuation!

Our team is ready to help you sell your home for the highest possible price ASAP
© 2024 Listings courtesy of Canopy MLS as distributed by MLS GRID. All Rights Reserved.
Bought with Bryan Tan • U Realty

Helping make real estate simple, fun and stress-free!







