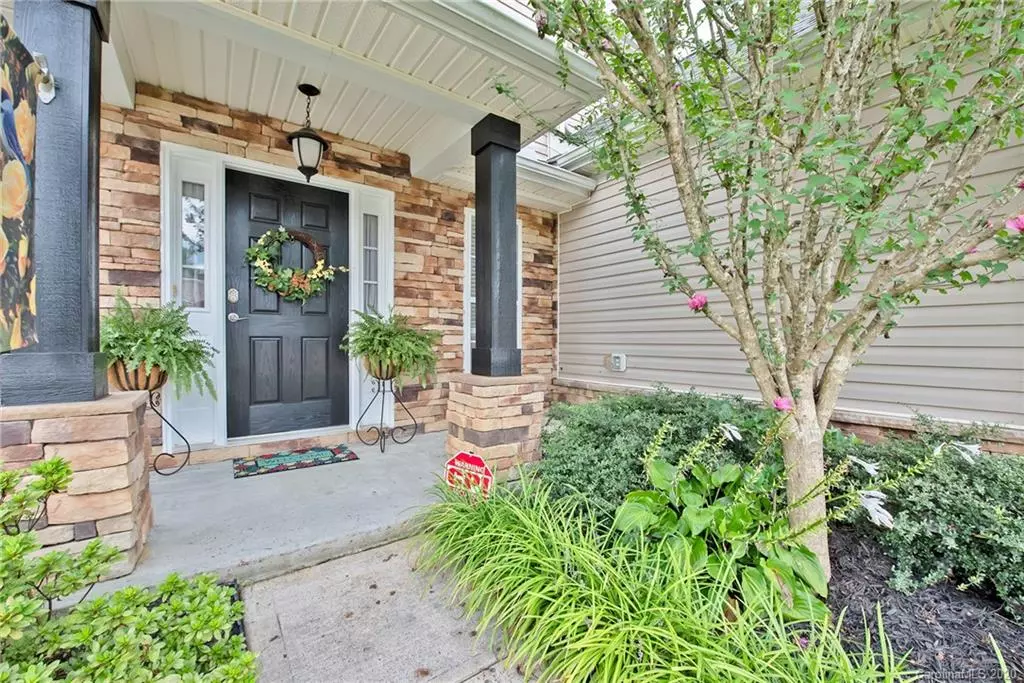$285,000
$272,500
4.6%For more information regarding the value of a property, please contact us for a free consultation.
4 Beds
3 Baths
1,990 SqFt
SOLD DATE : 10/27/2020
Key Details
Sold Price $285,000
Property Type Single Family Home
Sub Type Single Family Residence
Listing Status Sold
Purchase Type For Sale
Square Footage 1,990 sqft
Price per Sqft $143
Subdivision Moss Creek Village
MLS Listing ID 3664524
Sold Date 10/27/20
Bedrooms 4
Full Baths 2
Half Baths 1
HOA Fees $60/qua
HOA Y/N 1
Year Built 2004
Lot Size 3,920 Sqft
Acres 0.09
Lot Dimensions 42*98
Property Description
Beautiful, move-in ready home in awesome Moss Creek! Fabulous floor plan with open great room, dining, kitchen area. Bedroom/office downstairs for your long weekend guests. Gorgeous new bamboo flooring downstairs, new stainless appliances, beautiful tile backsplash in kitchen. Kitchen has lots of counter workspace & ample cabinet space. Large great room with gas fireplace for cozy winter movie nights snuggled on the couch. Large dining area close to kitchen is perfect for entertaining. Flat, fenced back yard w/ large patio is a sweet spot to gather for fall cook outs & campfires. Upstairs features a hall computer niche for quiet homework time & nicely sized secondary bedrooms. Master bedroom is huge with tray ceiling & dual closets. Master bath has double sink vanity, soaking tub & separate shower. New carpet & padding, neutral paint, newer hot water heater, HVAC has been replaced. Great location, highly sought-after schools, wonderful neighborhood amenities - don't miss this one!
Location
State NC
County Cabarrus
Interior
Interior Features Attic Stairs Pulldown, Cable Available, Garden Tub, Kitchen Island, Open Floorplan, Walk-In Closet(s)
Heating Central, Gas Hot Air Furnace
Flooring Carpet, Tile, Wood
Fireplaces Type Gas Log, Great Room
Appliance Cable Prewire, Ceiling Fan(s), Dishwasher, Disposal, Electric Dryer Hookup, Exhaust Fan, Plumbed For Ice Maker, Microwave, Refrigerator, Security System
Exterior
Exterior Feature Fence
Community Features Clubhouse, Fitness Center, Outdoor Pool, Playground, Sidewalks, Street Lights, Tennis Court(s)
Parking Type Garage - 2 Car
Building
Lot Description Level
Building Description Stone Veneer,Vinyl Siding, 2 Story
Foundation Slab
Sewer Public Sewer
Water Public, Shared Well
Structure Type Stone Veneer,Vinyl Siding
New Construction false
Schools
Elementary Schools W.R. Odell
Middle Schools Harrisrd
High Schools Cox Mill
Others
HOA Name Kuester Mgmt.
Acceptable Financing Cash, Conventional, FHA, VA Loan
Listing Terms Cash, Conventional, FHA, VA Loan
Special Listing Condition None
Read Less Info
Want to know what your home might be worth? Contact us for a FREE valuation!

Our team is ready to help you sell your home for the highest possible price ASAP
© 2024 Listings courtesy of Canopy MLS as distributed by MLS GRID. All Rights Reserved.
Bought with Sarah Carder • Better Homes and Gardens Real Estate Paracle

Helping make real estate simple, fun and stress-free!







