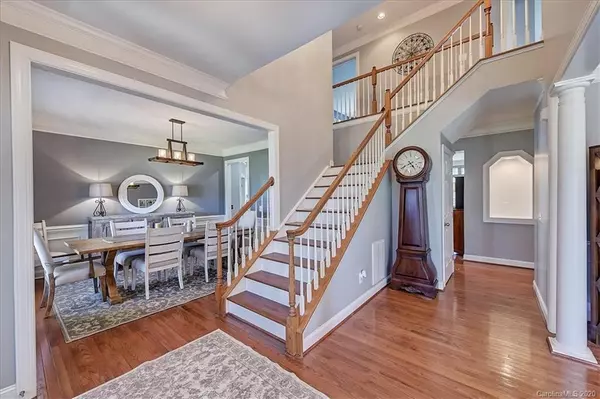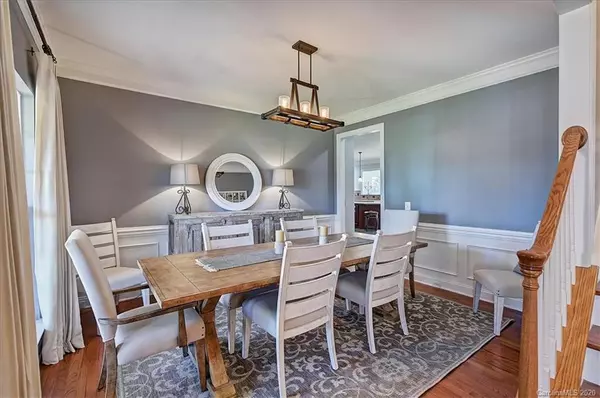$485,000
$475,900
1.9%For more information regarding the value of a property, please contact us for a free consultation.
4 Beds
4 Baths
4,174 SqFt
SOLD DATE : 12/14/2020
Key Details
Sold Price $485,000
Property Type Single Family Home
Sub Type Single Family Residence
Listing Status Sold
Purchase Type For Sale
Square Footage 4,174 sqft
Price per Sqft $116
Subdivision Sundown
MLS Listing ID 3667192
Sold Date 12/14/20
Style Transitional
Bedrooms 4
Full Baths 3
Half Baths 1
Construction Status Completed
HOA Fees $65/qua
HOA Y/N 1
Abv Grd Liv Area 4,174
Year Built 2003
Lot Size 0.630 Acres
Acres 0.63
Property Description
Built in 2003, this well-appointed home in Sundown has been beautifully maintained in recent years. New roof added, new tile floor in kitchen, freshly painted walls, tankless hot water heater, and new HVAC. 9' ceilings plus large windows lend an open, airy feel to the bright interior, wide openings provide great flow from lovely formal rooms to casual family areas. Living room with fireplace adjoins spacious kitchen, office, dining & powder room. Kitchen is open to the sitting area with an oversized sunroom connected to rear terrace. Laundry is located just off the kitchen with entrance to the 3-car garage. 2nd floor offers 9' ceilings, three bedrooms & two baths, including a spacious master suite with tray ceiling, master bath with generous vanity space, large shower, and soaking tub. An office and a bonus room. Outside, there is a covered stoop front porch, tiled terrace area, lush backyard with landscaped beds, and lots of trees. Convenient to shopping, restaurants and highway.
Location
State NC
County Iredell
Zoning SFR
Interior
Interior Features Attic Stairs Pulldown, Cable Prewire, Kitchen Island, Open Floorplan, Pantry
Heating Central, Forced Air, Natural Gas
Cooling Ceiling Fan(s)
Flooring Tile, Wood
Fireplaces Type Family Room
Fireplace true
Appliance Convection Oven, Dishwasher, Gas Water Heater
Exterior
Exterior Feature In-Ground Irrigation
Community Features Outdoor Pool, Sidewalks, Street Lights
Utilities Available Cable Available
Waterfront Description Lake
Roof Type Shingle
Parking Type Carport, Attached Garage, Garage Door Opener, Garage Faces Side, Parking Space(s)
Garage true
Building
Lot Description Level, Open Lot, Wooded
Foundation Crawl Space
Builder Name Ryan
Sewer Septic Installed
Water Community Well
Architectural Style Transitional
Level or Stories Two
Structure Type Brick Partial, Vinyl
New Construction false
Construction Status Completed
Schools
Elementary Schools Unspecified
Middle Schools Unspecified
High Schools Unspecified
Others
HOA Name Hawthorne
Acceptable Financing Cash, Conventional
Listing Terms Cash, Conventional
Special Listing Condition None
Read Less Info
Want to know what your home might be worth? Contact us for a FREE valuation!

Our team is ready to help you sell your home for the highest possible price ASAP
© 2024 Listings courtesy of Canopy MLS as distributed by MLS GRID. All Rights Reserved.
Bought with Brian Rogers • Redfin Corporation

Helping make real estate simple, fun and stress-free!







