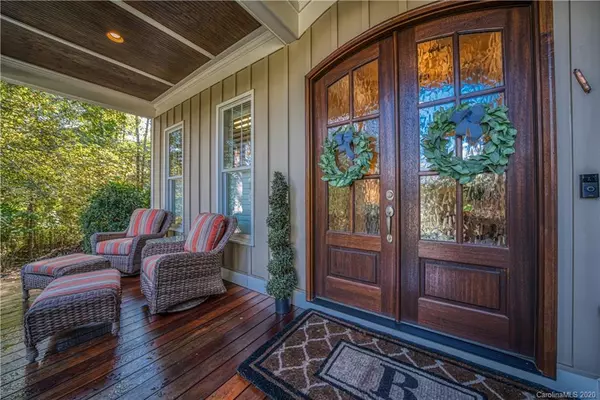$725,000
$734,900
1.3%For more information regarding the value of a property, please contact us for a free consultation.
4 Beds
5 Baths
3,638 SqFt
SOLD DATE : 01/12/2021
Key Details
Sold Price $725,000
Property Type Single Family Home
Sub Type Single Family Residence
Listing Status Sold
Purchase Type For Sale
Square Footage 3,638 sqft
Price per Sqft $199
Subdivision The Farms
MLS Listing ID 3673050
Sold Date 01/12/21
Style Transitional
Bedrooms 4
Full Baths 4
Half Baths 1
HOA Fees $65
HOA Y/N 1
Year Built 2012
Lot Size 0.980 Acres
Acres 0.98
Lot Dimensions Irregular
Property Description
Immaculate custom home in private setting. Loads of upgrades including renovated master bath with heated floors. Chef's kitchen with gas range, double oven, separate full size refrigerator and freezer. Newly installed reverse osmosis water filtration system,. Split bedroom floor plan with 4th bedroom and media room upstairs. Storage space throughout including unfinished large walk-in attic and climate controlled storage on 2nd floor. Enjoy the outdoor space which includes outdoor kitchen, pergola, firepit and seating area, raised garden beds with irrigation. Other features include tankless water heater, whole home carbon filtration system and water softener, wired for backup generator, built in speakers, and more. Separate 2-car garage with built-in workspace, full bath, and office/storage space. This home is a must see!
Location
State NC
County Iredell
Interior
Interior Features Attic Walk In, Breakfast Bar, Drop Zone, Garden Tub, Kitchen Island, Open Floorplan, Pantry, Split Bedroom, Vaulted Ceiling, Walk-In Closet(s)
Heating Central, Forced Air, Gas Hot Air Furnace, Multizone A/C
Flooring Carpet, Tile, Wood
Fireplaces Type Great Room, Keeping Room
Fireplace true
Appliance Cable Prewire, Ceiling Fan(s)
Exterior
Exterior Feature Fence, Fire Pit, Gas Grill, In-Ground Irrigation, Outdoor Kitchen
Community Features Clubhouse, Outdoor Pool, Picnic Area, Playground, Recreation Area, Tennis Court(s)
Roof Type Shingle
Parking Type Attached Garage, Detached, Garage - 3 Car
Building
Lot Description Level, Wooded
Building Description Fiber Cement, 1.5 Story
Foundation Crawl Space
Builder Name Jasper Builders
Sewer Septic Installed
Water Community Well
Architectural Style Transitional
Structure Type Fiber Cement
New Construction false
Schools
Elementary Schools Unspecified
Middle Schools Unspecified
High Schools Unspecified
Others
HOA Name FirstService Residential
Acceptable Financing Cash, Conventional, USDA Loan
Listing Terms Cash, Conventional, USDA Loan
Special Listing Condition None
Read Less Info
Want to know what your home might be worth? Contact us for a FREE valuation!

Our team is ready to help you sell your home for the highest possible price ASAP
© 2024 Listings courtesy of Canopy MLS as distributed by MLS GRID. All Rights Reserved.
Bought with Rhonda Tryon • Realty ONE Group Select

Helping make real estate simple, fun and stress-free!







