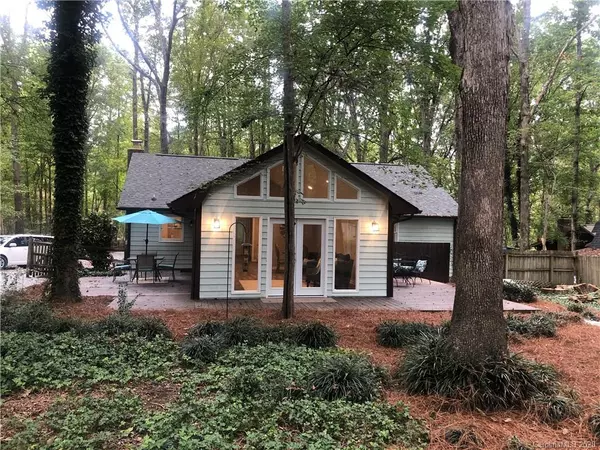$280,900
$279,888
0.4%For more information regarding the value of a property, please contact us for a free consultation.
3 Beds
2 Baths
1,577 SqFt
SOLD DATE : 12/11/2020
Key Details
Sold Price $280,900
Property Type Single Family Home
Sub Type Single Family Residence
Listing Status Sold
Purchase Type For Sale
Square Footage 1,577 sqft
Price per Sqft $178
Subdivision Indian Brook
MLS Listing ID 3670908
Sold Date 12/11/20
Style Ranch
Bedrooms 3
Full Baths 2
Year Built 1982
Lot Size 0.780 Acres
Acres 0.78
Property Description
A woodland oasis awaits you in this HOA free, newly updated ranch. Natural areas abound, limiting mowing. Surrounded by rear decking and a deep front porch for drinking in the privacy and beauty of nature. Updates include luxury vinyl planking throughout. Roof 2020. HVAC 2020. Updated kitchen w/new appliances and quartz counters. A custom coffee bar with storage. An island with seating and storage, plus deep pantry. New walk in luxury master bath off master bedroom w/his & hers closets. Updated lighting. Huge great room is flooded w/natural light. A workshop & tractor shed at the rear are sold as is w/have lighting and outlets. A raised garden at the rear works for growing vegetables or flowers. Long driveway includes 2 extra parking spaces to avoid blocking cars. A covered area for your boat or camper, plus & extended area for either. Good schools & walking distance to Chestnut & Potter shops & dining.
Location
State NC
County Union
Interior
Interior Features Attic Stairs Pulldown, Breakfast Bar, Kitchen Island, Pantry, Vaulted Ceiling, Walk-In Pantry
Heating Central, Heat Pump, Heat Pump
Flooring Laminate
Fireplaces Type Living Room
Fireplace true
Appliance Ceiling Fan(s), Electric Cooktop, Dishwasher, Electric Dryer Hookup, Exhaust Fan, Exhaust Hood, Microwave
Exterior
Exterior Feature Fence, Fire Pit, Outbuilding(s), Shed(s), Tractor Shed, Workshop
Roof Type Composition
Parking Type Driveway
Building
Lot Description Wooded
Building Description Wood Siding, 1 Story
Foundation Crawl Space
Sewer County Sewer
Water County Water
Architectural Style Ranch
Structure Type Wood Siding
New Construction false
Schools
Elementary Schools Indian Trail
Middle Schools Sun Valley
High Schools Sun Valley
Others
Acceptable Financing Cash, Conventional, FHA, VA Loan
Listing Terms Cash, Conventional, FHA, VA Loan
Special Listing Condition None
Read Less Info
Want to know what your home might be worth? Contact us for a FREE valuation!

Our team is ready to help you sell your home for the highest possible price ASAP
© 2024 Listings courtesy of Canopy MLS as distributed by MLS GRID. All Rights Reserved.
Bought with Jennifer Masucci • Sun Valley Realty

Helping make real estate simple, fun and stress-free!







