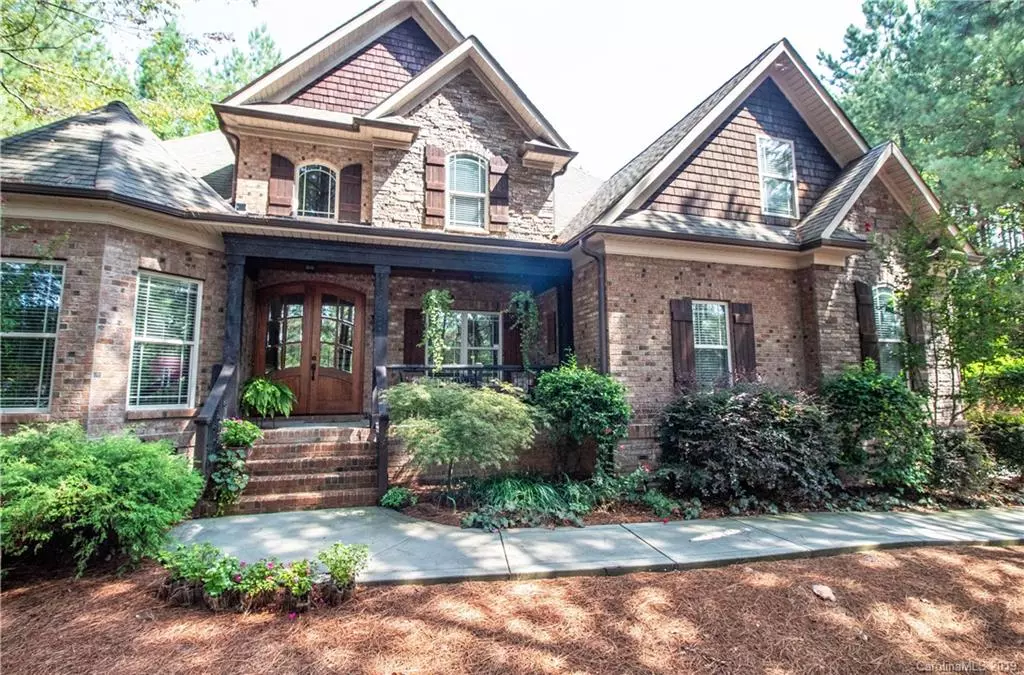$535,000
$550,000
2.7%For more information regarding the value of a property, please contact us for a free consultation.
4 Beds
3 Baths
3,437 SqFt
SOLD DATE : 12/02/2019
Key Details
Sold Price $535,000
Property Type Single Family Home
Sub Type Single Family Residence
Listing Status Sold
Purchase Type For Sale
Square Footage 3,437 sqft
Price per Sqft $155
Subdivision Catawba Shores Estates
MLS Listing ID 3534099
Sold Date 12/02/19
Style Traditional
Bedrooms 4
Full Baths 2
Half Baths 1
HOA Fees $60/mo
HOA Y/N 1
Year Built 2008
Lot Size 1.030 Acres
Acres 1.03
Lot Dimensions 251x175x251x173
Property Description
Mahogany Double Doors Opens To This Luxury Home W/ Hardwoods In All Living Area's. Magnificent Tray/Custom Beam Ceilings W/Heavy Crown/Chair Moldings In Dining Rm, Study, Great Rm & Master. Soaring Ceilings W/Wrought Iron/Porcelain Chandeliers. Double Sided Fireplace W/Stackstone/Slate Hearth In Great Rm & Wood/Marble Hearth In Kitchen. Chef's Kitchen W/Massive Breakfast Island. Jenn Air Gas Cooktop W/Downdraft, Soft Close Cabinetry, SS/Appliances, Double Oven, 2 Sinks, Butlers Buffet W/Wine Cooler, Granite Countertops, Brick Backsplash & Casual Dining Area. Master Suite On Main W/ Triple Tray Ceiling, Elegant Fireplace & 2 Walk In Closets. Master Bath Has Tiled Floors, Walk In Shower, Tile Surround Whirlpool Tub & 2 Custom Furniture Vanities. 3 Additional Bed Rms W/Walk In Closets. 1 Bed Rm Has Attached Bath/Hall Bath. Media Rm W/Surround Sound. 2 Car Garage & Additional 32x36 Detached Garage W/Unfinished Loft. Private Acre Lot W/ Paver Patio & Grill.Remove Trees for Larger Backyard
Location
State SC
County York
Interior
Interior Features Attic Other, Attic Stairs Pulldown, Attic Walk In, Breakfast Bar, Cable Available, Garage Shop, Kitchen Island, Open Floorplan, Pantry, Tray Ceiling, Vaulted Ceiling, Walk-In Closet(s), Whirlpool, Window Treatments
Heating Central, Multizone A/C, Zoned
Flooring Carpet, Tile, Wood
Fireplaces Type Gas Log, Great Room, Kitchen, Master Bedroom, See Through
Fireplace true
Appliance Cable Prewire, Ceiling Fan(s), CO Detector, Convection Oven, Gas Cooktop, Dishwasher, Disposal, Double Oven, Down Draft, Electric Dryer Hookup, Exhaust Fan, Plumbed For Ice Maker, Microwave, Natural Gas, Network Ready, Security System, Self Cleaning Oven, Surround Sound, Other
Exterior
Exterior Feature Gas Grill, Workshop
Community Features Outdoor Pool, Walking Trails
Roof Type Shingle
Parking Type Attached Garage, Detached, Driveway, Garage - 4+ Car, Garage Door Opener, Keypad Entry, Parking Space - 4+, Side Load Garage
Building
Lot Description Level, Private, Wooded, Wooded
Building Description Cedar,Stone, 2 Story
Foundation Crawl Space
Builder Name Olde South Homes
Sewer Septic Installed
Water Well
Architectural Style Traditional
Structure Type Cedar,Stone
New Construction false
Schools
Elementary Schools Lesslie
Middle Schools Castle Heights
High Schools Rock Hill
Others
HOA Name Catawba Shores Estates Hoa
Acceptable Financing Cash, Conventional, FHA, USDA Loan, VA Loan
Listing Terms Cash, Conventional, FHA, USDA Loan, VA Loan
Special Listing Condition None
Read Less Info
Want to know what your home might be worth? Contact us for a FREE valuation!

Our team is ready to help you sell your home for the highest possible price ASAP
© 2024 Listings courtesy of Canopy MLS as distributed by MLS GRID. All Rights Reserved.
Bought with Marianne Shields • Shields Realty, Inc

Helping make real estate simple, fun and stress-free!







