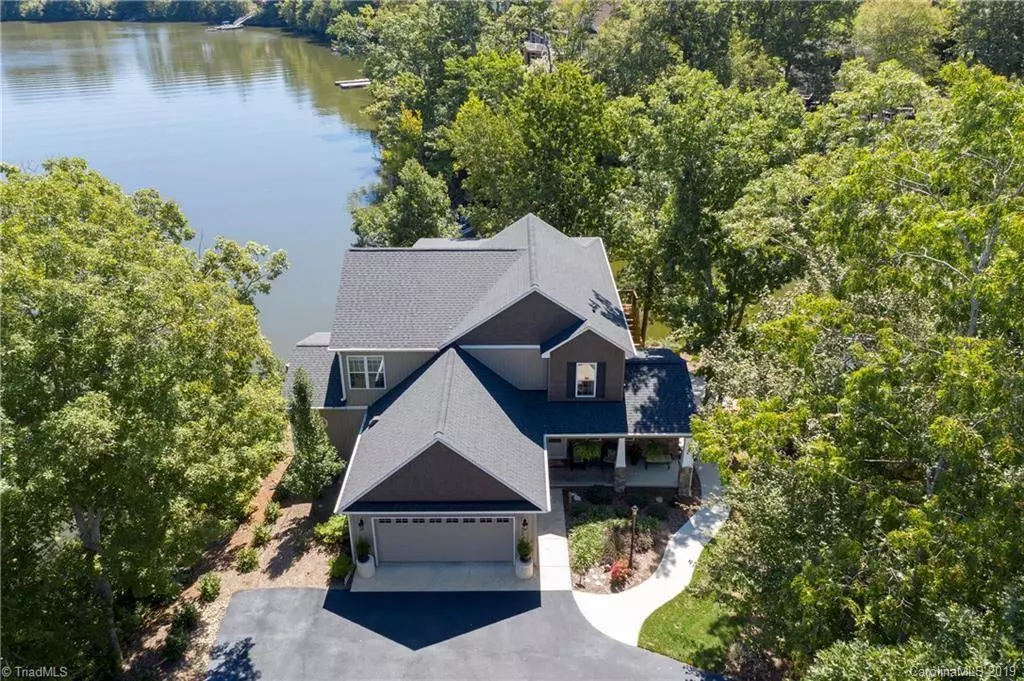$545,000
$599,900
9.2%For more information regarding the value of a property, please contact us for a free consultation.
2 Beds
3 Baths
2,232 SqFt
SOLD DATE : 04/30/2020
Key Details
Sold Price $545,000
Property Type Single Family Home
Sub Type Single Family Residence
Listing Status Sold
Purchase Type For Sale
Square Footage 2,232 sqft
Price per Sqft $244
Subdivision High Rock Lake
MLS Listing ID 3544402
Sold Date 04/30/20
Style Transitional
Bedrooms 2
Full Baths 2
Half Baths 1
Year Built 2012
Lot Size 0.830 Acres
Acres 0.83
Lot Dimensions 222x136x135x120x138
Property Description
Priced Below Certified Appraisal! Can you believe you can own a Lakefront Peninsula? This impeccably maintained home features one of the best views on the lake. 2 bedrooms plus two additional rooms w/closets for extra sleeping for your lake guests. Modern Chef's kitchen w/huge granite island, ML Master Suite, garage, & laundry. 2016 Total Renovation! Two (12x30) screened porches overlooking breathtaking lake views. Gated Cul-De-Sac, separate cottage for crafts or office. Private Dock & Lakeside Deck!
Location
State NC
County Davidson
Body of Water High Rock Lake
Interior
Interior Features Attic Other, Breakfast Bar, Kitchen Island, Open Floorplan, Pantry, Storage Unit, Walk-In Pantry, Other
Heating Central, Forced Air, Gas Hot Air Furnace, Heat Pump, Zoned, Natural Gas
Flooring Carpet, Tile, Wood
Fireplaces Type Gas Log, Vented, Great Room
Fireplace true
Appliance Ceiling Fan(s), Gas Cooktop, Dishwasher, Electric Dryer Hookup, Exhaust Fan, Microwave, Natural Gas, Oven, Exhaust Hood, Wall Oven, Other
Exterior
Exterior Feature Other, Shed(s), Fire Pit, Gazebo
Waterfront Description Dock,Dock
Roof Type Shingle
Parking Type Attached Garage, Driveway, Garage - 2 Car, Garage Door Opener
Building
Lot Description Cul-De-Sac, Lake Access, Level, Long Range View, Open Lot, Lake On Property, Private, Wooded, Views, Water View, Waterfront, Wooded, Year Round View, See Remarks
Building Description Stone Veneer,Vinyl Siding, 1.5 Story
Foundation Crawl Space
Sewer Septic Installed
Water Public
Architectural Style Transitional
Structure Type Stone Veneer,Vinyl Siding
New Construction false
Schools
Elementary Schools Unspecified
Middle Schools Unspecified
High Schools Unspecified
Others
Acceptable Financing Cash, Conventional
Listing Terms Cash, Conventional
Special Listing Condition None
Read Less Info
Want to know what your home might be worth? Contact us for a FREE valuation!

Our team is ready to help you sell your home for the highest possible price ASAP
© 2024 Listings courtesy of Canopy MLS as distributed by MLS GRID. All Rights Reserved.
Bought with Non Member • MLS Administration

Helping make real estate simple, fun and stress-free!







