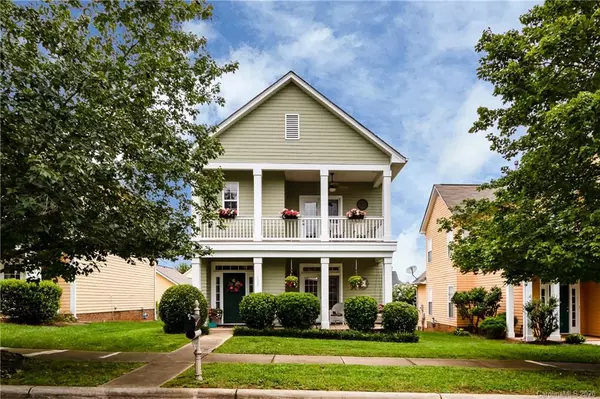$255,000
$255,000
For more information regarding the value of a property, please contact us for a free consultation.
3 Beds
3 Baths
1,851 SqFt
SOLD DATE : 10/22/2020
Key Details
Sold Price $255,000
Property Type Single Family Home
Sub Type Single Family Residence
Listing Status Sold
Purchase Type For Sale
Square Footage 1,851 sqft
Price per Sqft $137
Subdivision Water Oak
MLS Listing ID 3658869
Sold Date 10/22/20
Style Charleston
Bedrooms 3
Full Baths 2
Half Baths 1
Construction Status Completed
HOA Fees $51/qua
HOA Y/N 1
Abv Grd Liv Area 1,851
Year Built 2004
Lot Size 3,920 Sqft
Acres 0.09
Property Description
Welcome home to your 2-story Charleston style house located in the charming Water Oak community of Mooresville! This 3 bed/2.5 bath home showcases laminate flooring, large guest bedrooms, high ceilings, open floor plan, surround sound, craftsman-style wood moldings, cement board siding, detached 2-car garage, & storage closet. The main floor has a spacious dining room w/french doors to porch, kitchen w/tons of cabinet space, a big breakfast bar, & gas fireplace. The upstairs has 2 guest rooms, a guest bath, & master suite w/tray ceiling, dual vanity sink, tiled shower, & garden tub. Enjoy your favorite hot/cold beverage in the morning or late afternoon on your large, covered rocking chair front porch or master suite balcony. House roof replaced in 2012, water heater in 2017. Community amenities include adult & kiddie pool, playground, clubhouse, & more. Close proximity to grocery stores, shopping, restaurants, I-77, & gorgeous Lake Norman. Schedule a showing today before its too late!
Location
State NC
County Iredell
Zoning CMX
Interior
Interior Features Attic Stairs Pulldown, Breakfast Bar, Cable Prewire, Open Floorplan, Pantry, Tray Ceiling(s), Walk-In Closet(s)
Heating Central, Forced Air, Natural Gas
Cooling Ceiling Fan(s)
Flooring Carpet, Laminate, Tile, Vinyl
Fireplaces Type Gas Vented, Great Room
Fireplace true
Appliance Dishwasher, Disposal, Electric Oven, Electric Range, Electric Water Heater, Microwave, Plumbed For Ice Maker, Refrigerator, Self Cleaning Oven, Washer
Exterior
Garage Spaces 2.0
Community Features Clubhouse, Outdoor Pool, Playground, Sidewalks, Street Lights
Utilities Available Cable Available, Underground Power Lines
Waterfront Description None
Roof Type Shingle
Parking Type Detached Garage, On Street, Parking Space(s)
Garage true
Building
Lot Description Level
Foundation Slab
Builder Name Arvida Mid-Atlantic Homes
Sewer Public Sewer
Water City
Architectural Style Charleston
Level or Stories Two
Structure Type Fiber Cement,Wood
New Construction false
Construction Status Completed
Schools
Elementary Schools Lakeshore
Middle Schools Lakeshore
High Schools Lake Norman
Others
HOA Name Kuester Management Group
Restrictions Architectural Review,Signage,Subdivision
Acceptable Financing Cash, Conventional, FHA, VA Loan
Listing Terms Cash, Conventional, FHA, VA Loan
Special Listing Condition None
Read Less Info
Want to know what your home might be worth? Contact us for a FREE valuation!

Our team is ready to help you sell your home for the highest possible price ASAP
© 2024 Listings courtesy of Canopy MLS as distributed by MLS GRID. All Rights Reserved.
Bought with eileen O'Neill • EXP REALTY LLC

Helping make real estate simple, fun and stress-free!







