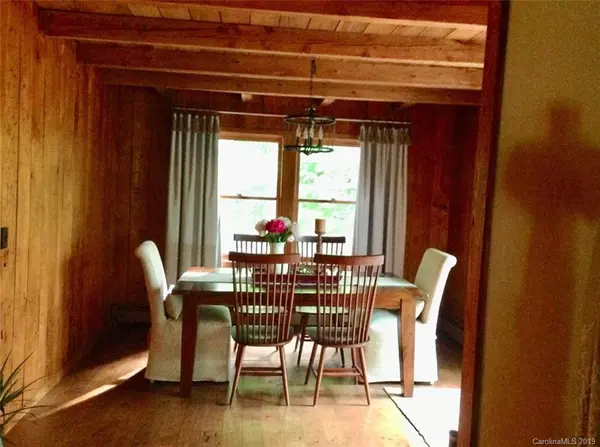$360,000
$385,000
6.5%For more information regarding the value of a property, please contact us for a free consultation.
4 Beds
4 Baths
3,405 SqFt
SOLD DATE : 11/18/2019
Key Details
Sold Price $360,000
Property Type Single Family Home
Sub Type Single Family Residence
Listing Status Sold
Purchase Type For Sale
Square Footage 3,405 sqft
Price per Sqft $105
Subdivision Scotts Creek
MLS Listing ID 3541185
Sold Date 11/18/19
Style Rustic
Bedrooms 4
Full Baths 3
Half Baths 1
Year Built 1976
Lot Size 6.500 Acres
Acres 6.5
Lot Dimensions 107'x118'x188'x98'x206'x87'x100'x111'x202'x136'
Property Description
Private Balsam Mtn. retreat surrounded by nature on 6.5 acres with winter views. 3200 ft elevation . Park like setting around koi pond, fire pit and lots of stone. Log "SHE" Shed for extra storage. Home consists of many unique lodge-like features including 2 large stone gas fireplaces,wormy chestnut walls, cabinets. Master bedroom & laundry room on main. Kitchen remodel in 2016, granite counters, tile back splash, island is butcher block & tile floor. New hardwood floors on main level in 2016. Downstairs family room/3 bedrooms has brick/hardwood floors, 2 full baths with its own kitchen & separate entry. One car basement garage. Total sq ft 3392. No HOA dues. Owner selling due to job relocation.
Location
State NC
County Jackson
Interior
Interior Features Attic Stairs Pulldown, Garage Shop, Garden Tub, Kitchen Island, Walk-In Closet(s), Walk-In Pantry
Heating Central, Heat Pump, Heat Pump, Humidifier, Propane, Radiant
Flooring Brick, Carpet, Tile, Wood
Fireplaces Type Family Room, Ventless, Living Room, Propane
Fireplace true
Appliance Ceiling Fan(s), Electric Cooktop, Dishwasher, Disposal, Electric Dryer Hookup, Exhaust Fan, Generator, Wall Oven
Exterior
Community Features None
Roof Type Metal
Parking Type Basement, Garage - 1 Car
Building
Lot Description Mountain View, Private, Sloped, Wooded, Winter View, Wooded
Building Description Concrete,Stone,Wood Siding, 1 Story Basement
Foundation Basement Fully Finished, Basement Outside Entrance, Block, Brick/Mortar, Slab, Slab
Sewer Septic Installed
Water Well
Architectural Style Rustic
Structure Type Concrete,Stone,Wood Siding
New Construction false
Schools
Elementary Schools Scotts Creek
Middle Schools Unspecified
High Schools Smoky Mountain
Others
Acceptable Financing Cash, Conventional
Listing Terms Cash, Conventional
Special Listing Condition Relocation
Read Less Info
Want to know what your home might be worth? Contact us for a FREE valuation!

Our team is ready to help you sell your home for the highest possible price ASAP
© 2024 Listings courtesy of Canopy MLS as distributed by MLS GRID. All Rights Reserved.
Bought with Mark Bryant • NC Mountain Real Estate

Helping make real estate simple, fun and stress-free!







