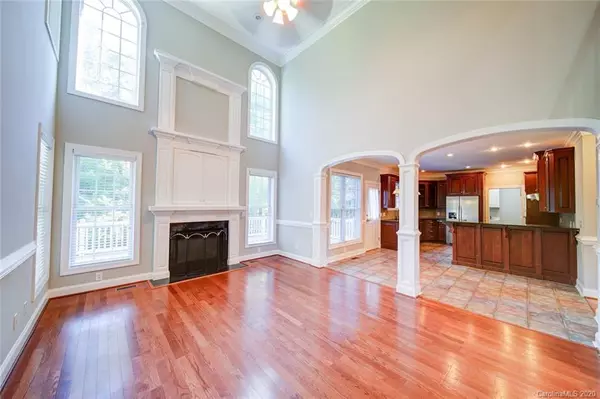$445,000
$489,900
9.2%For more information regarding the value of a property, please contact us for a free consultation.
4 Beds
5 Baths
4,344 SqFt
SOLD DATE : 01/13/2021
Key Details
Sold Price $445,000
Property Type Single Family Home
Sub Type Single Family Residence
Listing Status Sold
Purchase Type For Sale
Square Footage 4,344 sqft
Price per Sqft $102
Subdivision Waterford Green
MLS Listing ID 3665019
Sold Date 01/13/21
Bedrooms 4
Full Baths 4
Half Baths 1
HOA Fees $10/ann
HOA Y/N 1
Year Built 2002
Lot Size 0.620 Acres
Acres 0.62
Property Description
Beautiful custom built located in the sought after Waterford Green subdivision backing up to the golf course. Upon entering the home you're greeted with heavy moldings, wainscoting, & tall ceilings exposing natural light. There is a formal dining room, living room w/a fireplace, separate room w/french doors that would make the perfect office, & a formal living room. The kitchen has stainless steel appliances, new refrigerator (included). Master bedroom has a walk-in closet. A jack-n-jill bedroom upstairs with one having a walk-in closet, a separate bedroom upstairs has an en suite w/bathroom & walk-in closet. The basement is perfect for entertaining! Large open area with a pool table, full bathroom, small wet bar, and laundry room. The back deck is large and perfect for outdoor entertaining!
Location
State NC
County Gaston
Interior
Interior Features Kitchen Island, Vaulted Ceiling, Walk-In Closet(s)
Heating Central
Flooring Carpet, Hardwood, Tile, Vinyl
Fireplaces Type Living Room
Fireplace true
Appliance Ceiling Fan(s)
Exterior
Roof Type Shingle
Parking Type Attached Garage, Garage - 2 Car
Building
Lot Description Cul-De-Sac, Near Golf Course
Building Description Brick Partial,Vinyl Siding, 1.5 Story/Basement
Foundation Basement Fully Finished, Basement Inside Entrance, Basement Outside Entrance
Sewer Public Sewer
Water Public
Structure Type Brick Partial,Vinyl Siding
New Construction false
Schools
Elementary Schools Unspecified
Middle Schools Unspecified
High Schools Unspecified
Others
HOA Name Watergreen HOA
Acceptable Financing Conventional
Listing Terms Conventional
Special Listing Condition None
Read Less Info
Want to know what your home might be worth? Contact us for a FREE valuation!

Our team is ready to help you sell your home for the highest possible price ASAP
© 2024 Listings courtesy of Canopy MLS as distributed by MLS GRID. All Rights Reserved.
Bought with Vivian Munson • HM Properties

Helping make real estate simple, fun and stress-free!







