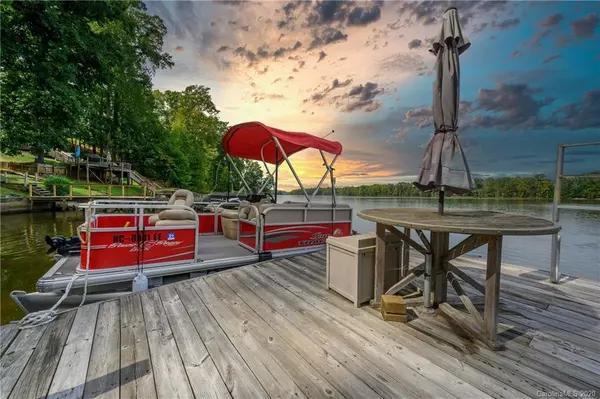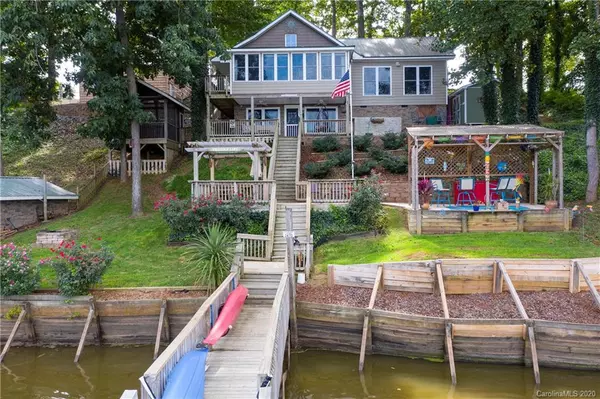$410,000
$419,900
2.4%For more information regarding the value of a property, please contact us for a free consultation.
2 Beds
3 Baths
1,776 SqFt
SOLD DATE : 10/28/2020
Key Details
Sold Price $410,000
Property Type Single Family Home
Sub Type Single Family Residence
Listing Status Sold
Purchase Type For Sale
Square Footage 1,776 sqft
Price per Sqft $230
Subdivision High Rock Lake
MLS Listing ID 3663000
Sold Date 10/28/20
Bedrooms 2
Full Baths 2
Half Baths 1
Year Built 1972
Lot Size 0.400 Acres
Acres 0.4
Lot Dimensions 95(WF)x186x148x150
Property Description
May I Have Your Attention Please? Introducing the Creme De La Creme of High Rock Lake! This stunning lake front home majestically overlooks a breathtaking view of the lake. If you are searching for the perfect lake home that will "WOW" your lake guests and want a home that is designed for the comfortable lake lifestyle then this is your first and possibly only choice. From the Enormous Quonset Hut for tons of parking to the screened gazebo sporting a hot tub overlooking the lake you will be in awe of this mind-blowing lake home. Huge Master Bedroom wing has a master bath that will please a king..or queen. The wall of windows in the sunroom gives you a 180 degree view of the lake and the all cherry kitchen with stainless appliances & granite adds the finishing touch. Below the Quonset hut you have the perfect Man Cave with controlled heating & cooling. Park you boat at the private dock & with the turn of a key you can access the main lake & dine at one of the two lake restaurants!
Location
State NC
County Davidson
Body of Water High Rock Lake
Interior
Interior Features Breakfast Bar, Built Ins, Open Floorplan
Heating Central, Heat Pump
Flooring Laminate, Tile, Wood
Fireplaces Type Den, Gas Log
Fireplace true
Appliance Ceiling Fan(s), Electric Cooktop, Dishwasher, Microwave
Exterior
Waterfront Description Boat House,Dock,Pier
Roof Type Metal
Parking Type Carport - 4+ Car, Driveway
Building
Lot Description Lake On Property, Lake Access, Long Range View, Views, Water View, Waterfront, Year Round View
Building Description Vinyl Siding, 1 Story Basement
Foundation Basement Fully Finished
Sewer Septic Installed
Water Public
Structure Type Vinyl Siding
New Construction false
Schools
Elementary Schools Unspecified
Middle Schools Unspecified
High Schools Unspecified
Others
Acceptable Financing Cash, Conventional, VA Loan
Listing Terms Cash, Conventional, VA Loan
Special Listing Condition None
Read Less Info
Want to know what your home might be worth? Contact us for a FREE valuation!

Our team is ready to help you sell your home for the highest possible price ASAP
© 2024 Listings courtesy of Canopy MLS as distributed by MLS GRID. All Rights Reserved.
Bought with Non Member • MLS Administration

Helping make real estate simple, fun and stress-free!







