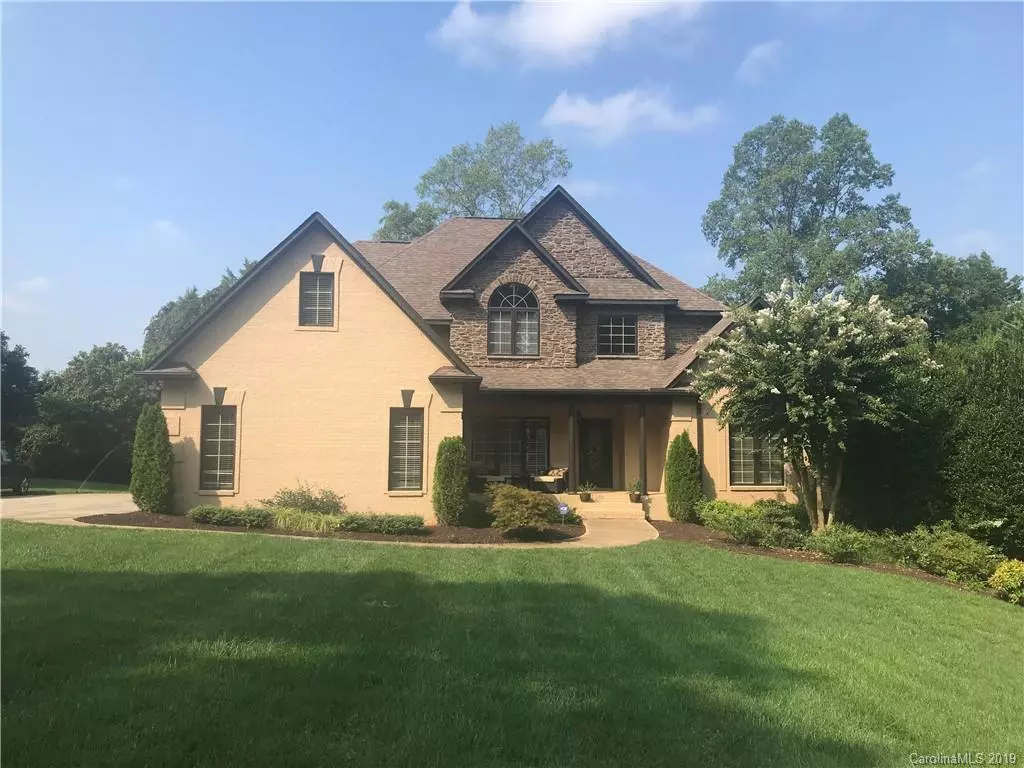$534,000
$539,000
0.9%For more information regarding the value of a property, please contact us for a free consultation.
5 Beds
4 Baths
4,261 SqFt
SOLD DATE : 02/25/2020
Key Details
Sold Price $534,000
Property Type Single Family Home
Sub Type Single Family Residence
Listing Status Sold
Purchase Type For Sale
Square Footage 4,261 sqft
Price per Sqft $125
Subdivision Shannon Woods
MLS Listing ID 3539099
Sold Date 02/25/20
Bedrooms 5
Full Baths 3
Half Baths 1
Year Built 1995
Lot Size 1.000 Acres
Acres 1.0
Property Description
Stunning 5 bedroom plus bonus all brick, one of a kind custom home on private culd-de-sac in sought after Shannon Woods. Large luxurious Master Suite on MAIN level with his and her closets, trey ceilings, master bath with spacious shower and relaxing jacuzzi tub. Home boasts a large welcoming craftsman style front porch. Open floor plan with an impressive 2-story entry. First floor features beautiful hardwoods, formal dining with extensive moldings. Gourmet kitchen with granite countertops, large island and stainless steel appliances. The FINISHED basement is HUGE and it has its on HVAC, separate entrance, bedroom and bath. Versatile bonus room. Location is everything....in award winning Weddington school district in close proximity to Weddington Elementary and Weddington High. Did I mention the gigantic detached garage with a bonus room upstairs, the landscape lighting or the newly installed leaf guard gutters. This house has EVERYTHING one could ask for. Come take a look today!!
Location
State NC
County Union
Interior
Interior Features Attic Stairs Pulldown, Built Ins, Cable Available, Garden Tub, Kitchen Island, Open Floorplan, Pantry, Walk-In Closet(s)
Heating Central, Multizone A/C, Zoned
Flooring Carpet, Wood
Fireplaces Type Family Room
Appliance Cable Prewire, Ceiling Fan(s), CO Detector, Dishwasher, Disposal, Exhaust Fan, Plumbed For Ice Maker, Microwave, Refrigerator, Self Cleaning Oven
Exterior
Exterior Feature In-Ground Irrigation, Storage, Workshop
Roof Type Shingle
Parking Type Attached Garage, Detached, Driveway, Garage - 3 Car
Building
Lot Description Cul-De-Sac
Building Description Brick,Stone, 2 Story/Basement
Foundation Basement Fully Finished
Sewer Septic Installed
Water Well
Structure Type Brick,Stone
New Construction false
Schools
Elementary Schools Weddington
Middle Schools Weddington
High Schools Weddington
Others
Special Listing Condition None
Read Less Info
Want to know what your home might be worth? Contact us for a FREE valuation!

Our team is ready to help you sell your home for the highest possible price ASAP
© 2024 Listings courtesy of Canopy MLS as distributed by MLS GRID. All Rights Reserved.
Bought with Lauren Fox • Allen Tate Steele Creek

Helping make real estate simple, fun and stress-free!







