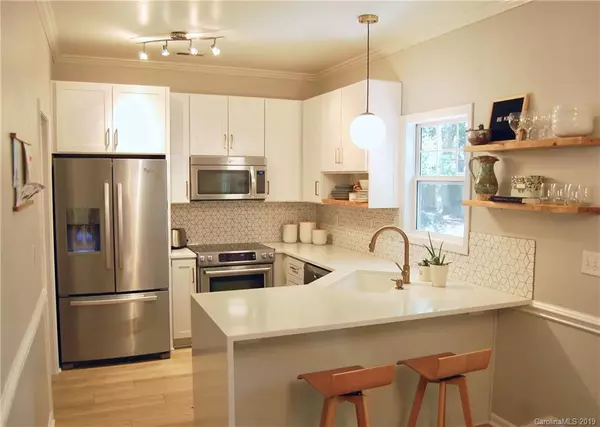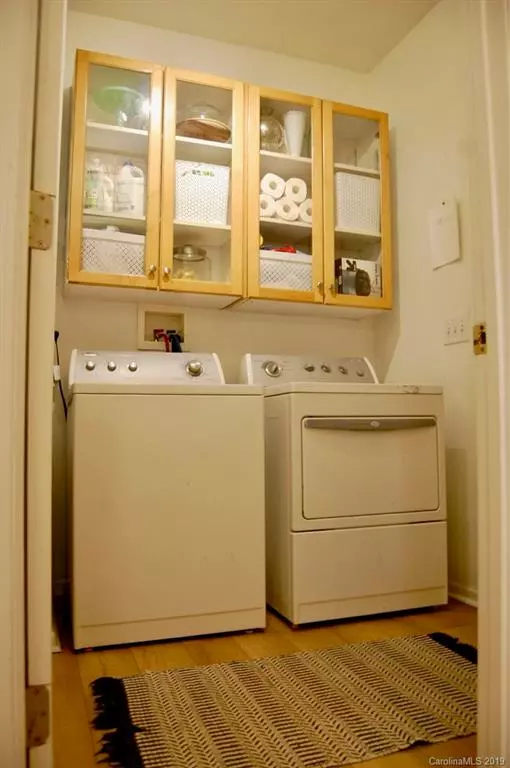$223,000
$223,900
0.4%For more information regarding the value of a property, please contact us for a free consultation.
3 Beds
3 Baths
1,320 SqFt
SOLD DATE : 09/11/2019
Key Details
Sold Price $223,000
Property Type Single Family Home
Sub Type Single Family Residence
Listing Status Sold
Purchase Type For Sale
Square Footage 1,320 sqft
Price per Sqft $168
Subdivision Mill Creek
MLS Listing ID 3538867
Sold Date 09/11/19
Bedrooms 3
Full Baths 2
Half Baths 1
HOA Fees $34/qua
HOA Y/N 1
Abv Grd Liv Area 1,320
Year Built 2001
Lot Size 5,793 Sqft
Acres 0.133
Lot Dimensions 65*89*64*91
Property Description
Incredible Location Walkable to Downtown Cornelius, Antiquity shops, grocery, & dining, as well as the future Cornelius Arts District.
This home boasts a Brand New kitchen in 2018, w/ custom modern 42” cabinets, quartz countertops w/ waterfall edge, modern tile backsplash, soft close drawers & open shelving. Downstair flooring throughout - brand new luxury vinyl plank.
Master Bath is newly renovated w/ updated tile flooring, vanity, fixture, & faucets. Secondary bathroom has tile flooring w/ a walk-in shower.
New light champagne brass fixtures in kitchen & dining. New elegant 3/4 light Pella Front Door. Enjoy the mature trees in this white picket fenced professionally landscaped backyard w/ extended paver patio & raised garden beds.
And for an added bonus - Ample storage through house and garage: custom closet systems in all closets, custom built-in storage cabinets & shelving in living area, built-in storage seating in dining, and tons of shelving in the insulated garage.
Location
State NC
County Mecklenburg
Zoning SF
Interior
Interior Features Attic Stairs Pulldown, Built-in Features, Cable Prewire, Cathedral Ceiling(s)
Heating Central, Forced Air, Natural Gas
Cooling Ceiling Fan(s)
Flooring Carpet, Tile, Vinyl
Fireplaces Type Other - See Remarks
Fireplace true
Appliance Convection Oven, Dishwasher, Disposal, Electric Cooktop, Gas Water Heater, Microwave, Refrigerator
Exterior
Garage Spaces 2.0
Fence Fenced
Community Features Fitness Center, Outdoor Pool
Roof Type Composition
Parking Type Driveway, Attached Garage
Garage true
Building
Lot Description Wooded
Foundation Slab
Sewer Public Sewer
Water City
Level or Stories Two
Structure Type Vinyl
New Construction false
Schools
Elementary Schools Cornelius
Middle Schools Bailey
High Schools William Amos Hough
Others
HOA Name GPM Group
Acceptable Financing Cash, Conventional, FHA, VA Loan
Listing Terms Cash, Conventional, FHA, VA Loan
Special Listing Condition None
Read Less Info
Want to know what your home might be worth? Contact us for a FREE valuation!

Our team is ready to help you sell your home for the highest possible price ASAP
© 2024 Listings courtesy of Canopy MLS as distributed by MLS GRID. All Rights Reserved.
Bought with Andrew Davidson • Keller Williams Lake Norman

Helping make real estate simple, fun and stress-free!







