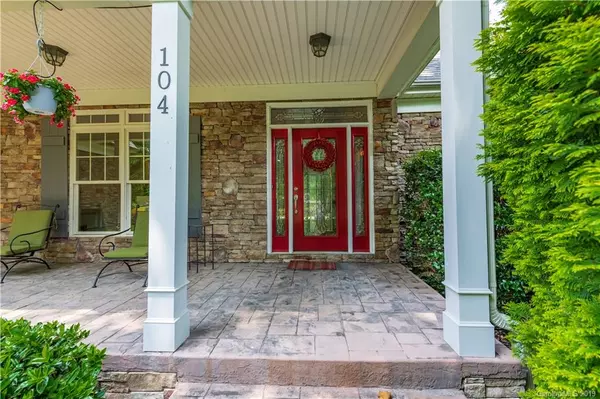$540,000
$549,000
1.6%For more information regarding the value of a property, please contact us for a free consultation.
4 Beds
5 Baths
3,691 SqFt
SOLD DATE : 09/13/2019
Key Details
Sold Price $540,000
Property Type Single Family Home
Sub Type Single Family Residence
Listing Status Sold
Purchase Type For Sale
Square Footage 3,691 sqft
Price per Sqft $146
Subdivision The Farms
MLS Listing ID 3533375
Sold Date 09/13/19
Style Traditional
Bedrooms 4
Full Baths 4
Half Baths 1
HOA Fees $122/ann
HOA Y/N 1
Year Built 2005
Lot Size 1.100 Acres
Acres 1.1
Lot Dimensions 144 x 288 x 183 x 293
Property Description
Lovely front porch to welcome you home! Spacious 2 story home in The Farms, one of Mooresville's most sought after neighborhoods, offers upgrades galore. Large kitchen was recently updated with granite counter tops, 5 brnr gas cooktop, stainless appliances, large working island with seating, exit to the private screened porch and a spacious eating area which overlooks the expansive, flat & private backyard. Butlers pantry off the kitchen leads to the dining room-great for entertaining. Office off the kitchen for privacy. Open to the 2 story great room with stone fireplace, built-ins and exit to the deck which extends across back. Master on main is another bonus you'll find in this amazing home. Features lighted tray ceiling & exit to the deck. Ensuite master bath has dual sinks, jetted tub, walk-in tile shower. 3 secondary bedrooms on upper level-each with their own bath. Bonus room is huge! Hallway by kitchen leads to garage, laundry and half bath-also has door exiting to outside.
Location
State NC
County Iredell
Interior
Interior Features Attic Stairs Pulldown, Breakfast Bar, Built Ins, Kitchen Island, Open Floorplan, Pantry, Tray Ceiling, Vaulted Ceiling, Walk-In Closet(s), Walk-In Pantry, Whirlpool
Heating Central, Multizone A/C, Zoned
Flooring Carpet, Tile, Wood
Fireplaces Type Vented, Living Room
Fireplace true
Appliance Cable Prewire, Ceiling Fan(s), CO Detector, Convection Oven, Gas Cooktop, Dishwasher, Disposal, Exhaust Fan, Plumbed For Ice Maker, Microwave, Natural Gas, Self Cleaning Oven, Wall Oven
Exterior
Exterior Feature Deck, In-Ground Irrigation, Wired Internet Available
Community Features Clubhouse, Outdoor Pool, Recreation Area, Tennis Court(s), Walking Trails
Roof Type Shingle
Parking Type Attached Garage, Garage - 3 Car, Parking Space - 2, Side Load Garage
Building
Lot Description Corner Lot, Level, Wooded
Building Description Hardboard Siding,Stone, 2 Story
Foundation Crawl Space
Builder Name D.S. Rushing
Sewer Septic Installed
Water Community Well
Architectural Style Traditional
Structure Type Hardboard Siding,Stone
New Construction false
Schools
Elementary Schools Woodland Heights
Middle Schools Brawley
High Schools Lake Norman
Others
HOA Name First Service Residential
Acceptable Financing Cash, Conventional
Listing Terms Cash, Conventional
Special Listing Condition None
Read Less Info
Want to know what your home might be worth? Contact us for a FREE valuation!

Our team is ready to help you sell your home for the highest possible price ASAP
© 2024 Listings courtesy of Canopy MLS as distributed by MLS GRID. All Rights Reserved.
Bought with Kristi Vernon • Keller Williams Huntersville

Helping make real estate simple, fun and stress-free!







