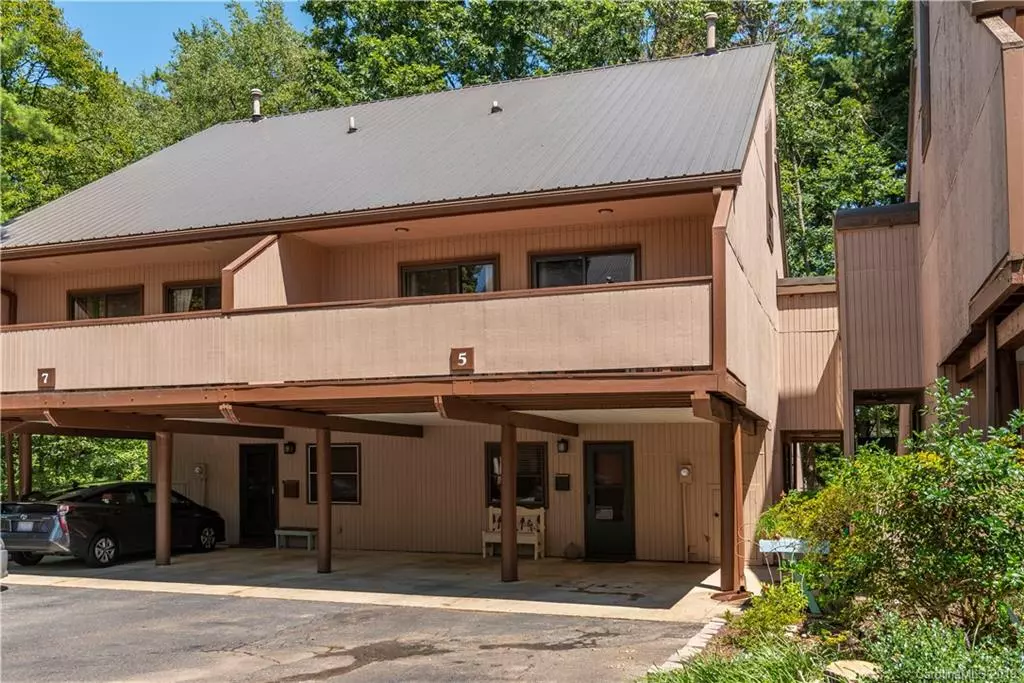$235,000
$239,000
1.7%For more information regarding the value of a property, please contact us for a free consultation.
3 Beds
3 Baths
1,985 SqFt
SOLD DATE : 09/16/2019
Key Details
Sold Price $235,000
Property Type Condo
Sub Type Condo/Townhouse
Listing Status Sold
Purchase Type For Sale
Square Footage 1,985 sqft
Price per Sqft $118
Subdivision Laurelwood
MLS Listing ID 3538142
Sold Date 09/16/19
Style Contemporary
Bedrooms 3
Full Baths 2
Half Baths 1
HOA Fees $325/mo
HOA Y/N 1
Year Built 1974
Property Description
Convenient, Bright, Pet Friendly. Short level walk to Downtown West Asheville. Largest unit in Laurelwood. Completely updated, New Paint, 2nd master suite could easily be converted back for additional bedroom. Cooks will love the huge galley kitchen, quartz countertops, only one in Laurelwood. Custom tiled Baths. Hardwood floors. New cedar paneled Den or office with cozy FP. Lots of storage even underneath unit. Large heated Pool. 3rd Bedroom must access thru master. Tons of storage and workshop. Bring your pets and walk the trail behind all the units. Sunny deck on front off master, or private shady deck in back for entertaining. Extra insulation and sealed foam crawl space. New metal roofs installed 5 years ago. Listing agent lives next door and has been president of HOA and can answer any questions. Investors take note, Laurelwood has a rental cap but is currently not met. City does not allow short term rentals. Try to find $120/sq.ft. in West Asheville and compare.
Location
State NC
County Buncombe
Building/Complex Name Laurelwood
Interior
Interior Features Attic Finished, Basement Shop, Cathedral Ceiling(s), Open Floorplan, Vaulted Ceiling, Walk-In Closet(s), Wet Bar, Window Treatments
Heating Heat Pump, Heat Pump, Natural Gas
Flooring Carpet, Tile, Wood
Fireplaces Type Den, Gas Log
Fireplace true
Appliance Cable Prewire, Ceiling Fan(s), Dishwasher, Disposal, Dryer, Plumbed For Ice Maker, Microwave, Natural Gas, Refrigerator, Security System, Washer
Exterior
Exterior Feature Lawn Maintenance, In Ground Pool
Community Features Cabana, Outdoor Pool, Walking Trails
Roof Type Metal
Parking Type Carport - 2 Car, Parking Space - 2
Building
Lot Description End Unit, Wooded
Building Description Wood Siding, 3 Story/Basement
Foundation Crawl Space
Sewer Public Sewer
Water Public
Architectural Style Contemporary
Structure Type Wood Siding
New Construction false
Schools
Elementary Schools Asheville City
Middle Schools Asheville
High Schools Asheville
Others
HOA Name Baldwin Property Management
Acceptable Financing Cash, Conventional
Listing Terms Cash, Conventional
Special Listing Condition None
Read Less Info
Want to know what your home might be worth? Contact us for a FREE valuation!

Our team is ready to help you sell your home for the highest possible price ASAP
© 2024 Listings courtesy of Canopy MLS as distributed by MLS GRID. All Rights Reserved.
Bought with MichaelAnne Parsons • Hi-Alta Real Estate

Helping make real estate simple, fun and stress-free!







