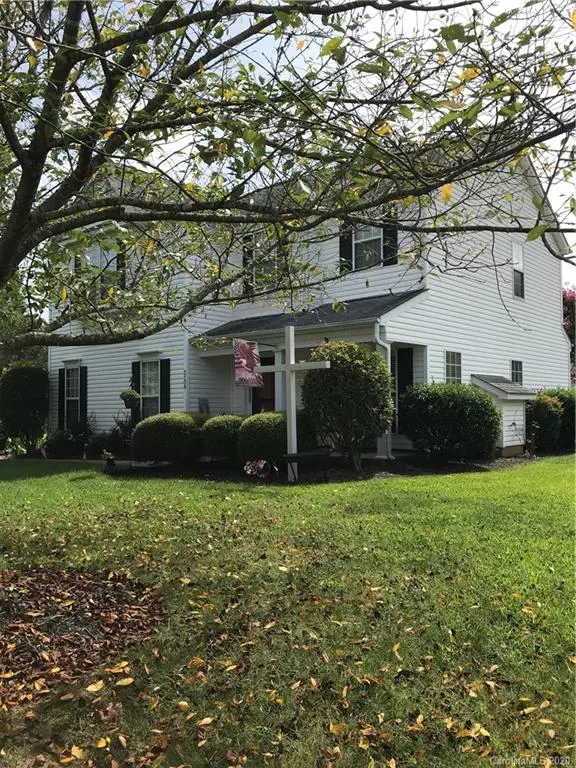$295,000
$299,000
1.3%For more information regarding the value of a property, please contact us for a free consultation.
4 Beds
3 Baths
2,091 SqFt
SOLD DATE : 10/13/2020
Key Details
Sold Price $295,000
Property Type Single Family Home
Sub Type Single Family Residence
Listing Status Sold
Purchase Type For Sale
Square Footage 2,091 sqft
Price per Sqft $141
Subdivision Kerry Greens
MLS Listing ID 3657044
Sold Date 10/13/20
Style Traditional
Bedrooms 4
Full Baths 2
Half Baths 1
HOA Fees $29/qua
HOA Y/N 1
Year Built 1999
Lot Size 10,018 Sqft
Acres 0.23
Lot Dimensions 73x14x127x60x151
Property Description
Welcome to this beautiful home on a corner lot! Enjoy sitting on the front covered porch. This home has been completely updated & move-in ready. Walk in & see new vinyl plank floors (06/20) & fireplace in the living room. Spacious den/dining room area. Kitchen has new quartz countertops, tile backsplash, deep xlarge sink, new faucet, lots of cabinets & desk area. Smooth top stove, built-in microwave & dishwasher (1.5 yrs). Breakfast area has a ceiling fan, chair rail, extra large pantry & door leading to the backyard. New carpet & bathroom floors (1.5 years). Upstairs find a large master suite w/ xlarge window, ceiling fan, dual vanities, separate shower, garden tub & walk-in closet. Three other bedrooms & hall bathroom upstairs. 2 car side load garage. Backyard with fence, large patio, beautiful trees & storage building. Close to highways, shopping & restaurants. Don't miss this wonderful home! 1-yr home warranty *****MULTIPLE OFFERS: SUBMIT HIGHEST & BEST OFFERS BY 9/5 AT 8:00PM*****
Location
State NC
County Union
Interior
Interior Features Attic Stairs Pulldown, Cable Available, Garden Tub, Pantry, Walk-In Closet(s), Window Treatments
Heating Central, Gas Hot Air Furnace, Gas Water Heater
Flooring Carpet, Vinyl
Fireplaces Type Gas Log, Living Room
Fireplace true
Appliance Cable Prewire, Ceiling Fan(s), CO Detector, Convection Oven, Electric Cooktop, Dishwasher, Disposal, Electric Range, Exhaust Fan, Plumbed For Ice Maker, Microwave, Self Cleaning Oven
Exterior
Exterior Feature Fence, Outbuilding(s), Underground Power Lines
Community Features Outdoor Pool, Street Lights
Roof Type Shingle
Parking Type Attached Garage, Garage - 2 Car, Garage Door Opener, Side Load Garage
Building
Lot Description Corner Lot
Building Description Vinyl Siding, 2 Story
Foundation Slab
Builder Name Mulvaney Homes
Sewer County Sewer
Water County Water
Architectural Style Traditional
Structure Type Vinyl Siding
New Construction false
Schools
Elementary Schools Indian Trail
Middle Schools Sun Valley
High Schools Sun Valley
Others
HOA Name Braesael Management Company
Acceptable Financing Cash, Conventional, FHA, VA Loan
Listing Terms Cash, Conventional, FHA, VA Loan
Special Listing Condition None
Read Less Info
Want to know what your home might be worth? Contact us for a FREE valuation!

Our team is ready to help you sell your home for the highest possible price ASAP
© 2024 Listings courtesy of Canopy MLS as distributed by MLS GRID. All Rights Reserved.
Bought with Pat Brooks • EXP Realty LLC

Helping make real estate simple, fun and stress-free!







