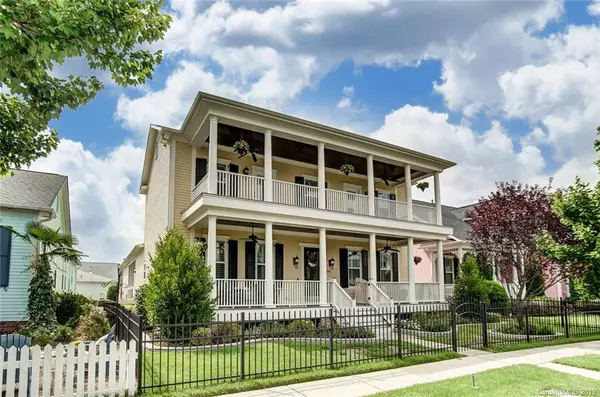$560,000
$565,000
0.9%For more information regarding the value of a property, please contact us for a free consultation.
4 Beds
3 Baths
3,378 SqFt
SOLD DATE : 10/21/2019
Key Details
Sold Price $560,000
Property Type Single Family Home
Sub Type Single Family Residence
Listing Status Sold
Purchase Type For Sale
Square Footage 3,378 sqft
Price per Sqft $165
Subdivision Ardrey
MLS Listing ID 3532000
Sold Date 10/21/19
Style Charleston
Bedrooms 4
Full Baths 3
Year Built 2007
Lot Size 7,013 Sqft
Acres 0.161
Lot Dimensions 51 x 140 x 50 x 143
Property Description
Welcome to your new home in Ardrey, a unique Charleston-style neighborhood w/ picturesque beauty & charm. Stroll along tree-lined sidewalks amongst beautiful parks, fountains, nature preserve & clubhouse pool. Enjoy relaxing on your breezy double front porches w/ park view or entertaining in your upgraded home w/ extensive crown & wainscot molding, plantation shutters & gleaming wood floors. Grand formal dining room, granite gourmet kitchen w/ massive island & bar seating open to breakfast area, screened porch & great room w/ fireplace. Owner's suite on the main w/ dual closets, vanities, seamless glass shower & separate garden tub, 2 additional bedrooms, full bath & laundry. Upper features bonus & spacious 4th bedroom suite. Epoxy garage w/ storage/workshop & fenced HOA maintained yard. Sought-after community located in the heart of Ballantyne w/ exquisite dining & shopping near Blakeney, Waverly, Stonecrest & I-485 w/ Award-winning schools! Southern living at it's finest--MUST SEE!
Location
State NC
County Mecklenburg
Interior
Interior Features Attic Walk In, Breakfast Bar, Garden Tub, Kitchen Island, Open Floorplan, Pantry, Tray Ceiling, Walk-In Closet(s)
Heating Central
Flooring Carpet, Tile, Wood
Fireplaces Type Gas Log, Great Room
Fireplace true
Appliance Cable Prewire, Gas Cooktop, Dishwasher, Microwave, Oven, Wall Oven
Exterior
Exterior Feature Fence
Community Features Clubhouse, Dog Park, Playground, Outdoor Pool, Recreation Area, Sidewalks, Street Lights, Walking Trails
Parking Type Attached Garage, Back Load Garage, Garage - 2 Car, Garage Door Opener
Building
Lot Description Level, Wooded
Building Description Hardboard Siding, 2 Story
Foundation Crawl Space
Sewer Public Sewer
Water Public
Architectural Style Charleston
Structure Type Hardboard Siding
New Construction false
Schools
Elementary Schools Elon Park
Middle Schools Community House
High Schools Ardrey Kell
Others
Acceptable Financing Cash, Conventional, FHA
Listing Terms Cash, Conventional, FHA
Special Listing Condition None
Read Less Info
Want to know what your home might be worth? Contact us for a FREE valuation!

Our team is ready to help you sell your home for the highest possible price ASAP
© 2024 Listings courtesy of Canopy MLS as distributed by MLS GRID. All Rights Reserved.
Bought with Marlyn Jamison • Allen Tate SouthPark

Helping make real estate simple, fun and stress-free!







