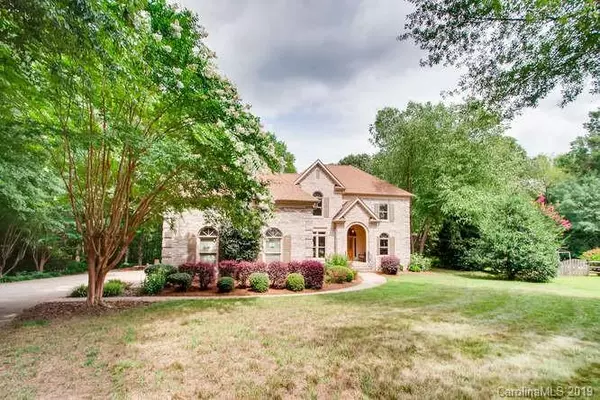$599,900
$599,900
For more information regarding the value of a property, please contact us for a free consultation.
5 Beds
4 Baths
4,142 SqFt
SOLD DATE : 12/16/2019
Key Details
Sold Price $599,900
Property Type Single Family Home
Sub Type Single Family Residence
Listing Status Sold
Purchase Type For Sale
Square Footage 4,142 sqft
Price per Sqft $144
Subdivision Cameron Wood
MLS Listing ID 3529443
Sold Date 12/16/19
Style Transitional
Bedrooms 5
Full Baths 3
Half Baths 1
HOA Fees $25/ann
HOA Y/N 1
Year Built 1992
Lot Size 0.540 Acres
Acres 0.54
Property Description
Don't miss this opportunity for a heavily updated, truly move-in condition home in a prime location with an abundance of Southpark amenities. From the minute you enter into the elegant foyer you will be impressed with the natural lighting, open flow and large rooms throughout. Every room in the home offers generous space and storage. Flexible room off of entry makes a great office or additional main floor bedroom. Grand kitchen, great room and master suite overlook a spacious deck with an impressively private backyard that adjoins green space. Main floor master suite features updated tile master bath with seamless glass shower and large walk-in closet. New high-end carpet with heavy weight pad and memory foam padding on the stairs added 2019. New paint throughout the interior. Main floor hardwoods refinished 2019. Mostly new windows 2019. Nearly impossible to find this level of space and quality on a cut-de-sac lot with tons of privacy in such a convenient Southpark location!
Location
State NC
County Mecklenburg
Interior
Interior Features Attic Other, Garden Tub, Hot Tub, Open Floorplan, Skylight(s), Tray Ceiling, Vaulted Ceiling, Walk-In Closet(s)
Heating Central, Multizone A/C, Zoned
Flooring Carpet, Tile, Wood
Fireplaces Type Great Room, Wood Burning
Fireplace true
Appliance Ceiling Fan(s), Gas Cooktop, Dishwasher, Disposal, Electric Dryer Hookup, Microwave, Oven, Security System
Exterior
Exterior Feature Hot Tub, In-Ground Irrigation
Community Features Clubhouse, Playground, Outdoor Pool, Tennis Court(s)
Roof Type Shingle
Parking Type Attached Garage, Garage - 2 Car
Building
Lot Description Green Area, Private
Building Description Brick, 2 Story
Foundation Crawl Space
Sewer Public Sewer
Water Public
Architectural Style Transitional
Structure Type Brick
New Construction false
Schools
Elementary Schools Unspecified
Middle Schools Unspecified
High Schools Unspecified
Others
HOA Name Community Association Management
Acceptable Financing Cash, Conventional
Listing Terms Cash, Conventional
Special Listing Condition None
Read Less Info
Want to know what your home might be worth? Contact us for a FREE valuation!

Our team is ready to help you sell your home for the highest possible price ASAP
© 2024 Listings courtesy of Canopy MLS as distributed by MLS GRID. All Rights Reserved.
Bought with Heather Mackey • Dickens Mitchener & Associates Inc

Helping make real estate simple, fun and stress-free!







