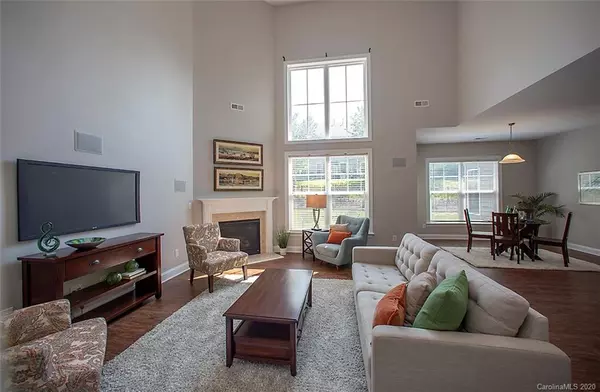$392,500
$395,000
0.6%For more information regarding the value of a property, please contact us for a free consultation.
4 Beds
3 Baths
2,882 SqFt
SOLD DATE : 10/26/2020
Key Details
Sold Price $392,500
Property Type Single Family Home
Sub Type Single Family Residence
Listing Status Sold
Purchase Type For Sale
Square Footage 2,882 sqft
Price per Sqft $136
Subdivision Cureton
MLS Listing ID 3656079
Sold Date 10/26/20
Bedrooms 4
Full Baths 2
Half Baths 1
HOA Fees $31
HOA Y/N 1
Year Built 2006
Lot Size 6,969 Sqft
Acres 0.16
Lot Dimensions 64x105
Property Description
Idyllic, masterfully-updated Waxhaw home overlooking neighborhood park. You're going to fall in love with your home chock full of updates. Your magnificent, updated kitchen features a GINORMOUS granite island that overlooks huge 2-story great room with gas fireplace -- ideal for entertaining. Great natural light. New flooring & paint throughout. Friends will marvel at your MASTER ON THE MAIN -- a 23-foot by 13-foot oasis with a 5-window bay & tray ceiling. Updated master bath features soaking tub, walk-in shower, dual vanities, water closet. Secondary bedrooms upstairs PLUS a 20-by-20 great room ("kid explosion room" or "man cave" or "home theater" with surround prewire). Office on the main. 28-foot covered front porch overlooks the park. ... Walk to the community pool & playground. ... Super convenient -- walk to restaurants, shopping. 3 grocery stores within a half-mile. A couple minutes from Historic Downtown Waxhaw. ... Zoned for Kensington Elementary & Cuthbertson Middle/High.
Location
State NC
County Union
Interior
Interior Features Attic Stairs Pulldown, Breakfast Bar, Cable Available, Garden Tub, Kitchen Island, Open Floorplan, Pantry, Split Bedroom, Tray Ceiling, Walk-In Closet(s)
Heating Central, Gas Hot Air Furnace
Flooring Carpet, Tile, Vinyl
Fireplaces Type Vented, Great Room
Fireplace true
Appliance Cable Prewire, Ceiling Fan(s), CO Detector, Dishwasher, Disposal, ENERGY STAR Qualified Refrigerator, Gas Range, Plumbed For Ice Maker, Microwave, Natural Gas
Exterior
Exterior Feature Fence
Community Features Clubhouse, Lake, Outdoor Pool, Picnic Area, Playground, Pond, Sidewalks, Walking Trails
Roof Type Composition
Parking Type Attached Garage, Garage - 2 Car
Building
Lot Description Level, Wooded
Building Description Cedar,Stone,Vinyl Siding, 2 Story
Foundation Slab
Sewer Public Sewer
Water Public
Structure Type Cedar,Stone,Vinyl Siding
New Construction false
Schools
Elementary Schools Kensington
Middle Schools Cuthbertson
High Schools Cuthbertson
Others
HOA Name Cedar Mgmt.
Acceptable Financing Cash, Conventional
Listing Terms Cash, Conventional
Special Listing Condition None
Read Less Info
Want to know what your home might be worth? Contact us for a FREE valuation!

Our team is ready to help you sell your home for the highest possible price ASAP
© 2024 Listings courtesy of Canopy MLS as distributed by MLS GRID. All Rights Reserved.
Bought with Joy Groya • Rinehart Realty Corporation

Helping make real estate simple, fun and stress-free!







