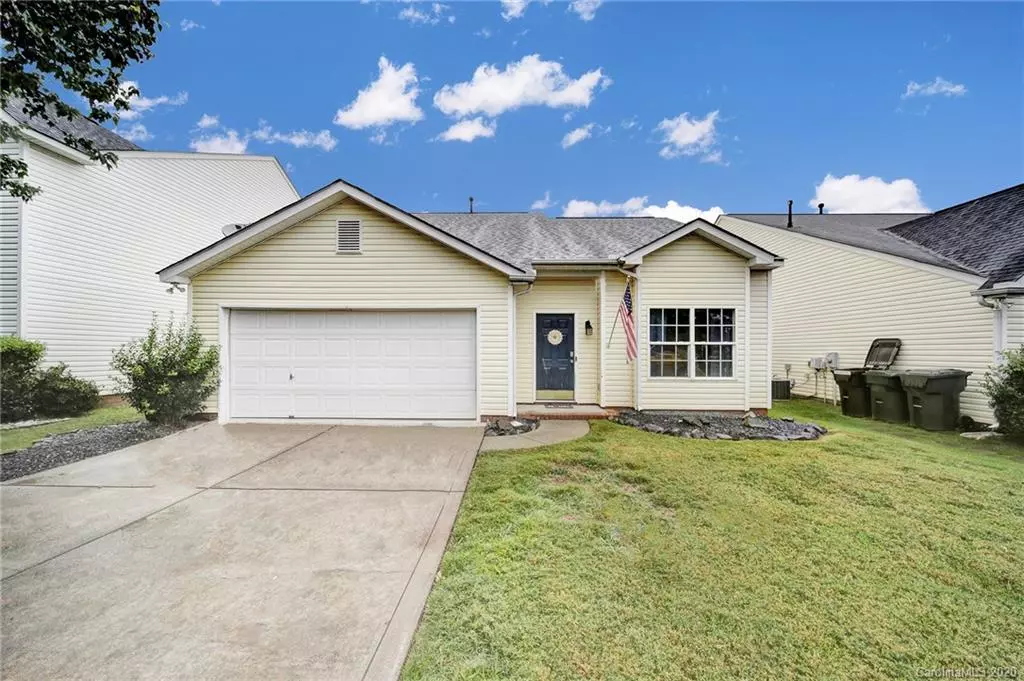$229,000
$225,000
1.8%For more information regarding the value of a property, please contact us for a free consultation.
3 Beds
3 Baths
1,668 SqFt
SOLD DATE : 10/14/2020
Key Details
Sold Price $229,000
Property Type Single Family Home
Sub Type Single Family Residence
Listing Status Sold
Purchase Type For Sale
Square Footage 1,668 sqft
Price per Sqft $137
Subdivision Amber Ridge
MLS Listing ID 3659382
Sold Date 10/14/20
Style Transitional
Bedrooms 3
Full Baths 2
Half Baths 1
HOA Fees $16/ann
HOA Y/N 1
Year Built 2003
Lot Size 6,098 Sqft
Acres 0.14
Property Description
Move-In Ready, Ranch Home in Amber Ridge! 3 Bedrooms and 2.5 Bathrooms. Open floorplan features a spacious great room with a cathedral ceiling. The kitchen boasts white cabinetry with plenty of storage space, stainless steel appliances, and views into the dining area/great room. Master bedroom on the main features beautiful laminate wood flooring and an ensuite bath with a shower tub/combo, single vanity, and a walk-in closet. Second floor loft is a perfect flex space for study, work, or playroom. 2 additional bedrooms and an additional bathroom complete the second floor. All of the bedrooms have huge walk-in closets. Backyard is already fenced and perfect for entertaining! New roof and water heater in 2019. New outdoor shed in 2020. Nest thermostat
and smart lock keypad on front door with camera. This one won't last long!
Location
State SC
County York
Interior
Interior Features Cathedral Ceiling(s), Walk-In Closet(s)
Heating Central, Gas Hot Air Furnace
Flooring Carpet, Laminate, Vinyl
Fireplace false
Appliance Ceiling Fan(s), Dishwasher, Disposal, Electric Oven, Electric Range, Microwave, Security System
Exterior
Exterior Feature Fence, Shed(s)
Community Features Playground
Roof Type Shingle
Parking Type Attached Garage, Driveway, Garage - 2 Car
Building
Lot Description Level
Building Description Vinyl Siding, 1.5 Story
Foundation Slab
Sewer Public Sewer
Water Public
Architectural Style Transitional
Structure Type Vinyl Siding
New Construction false
Schools
Elementary Schools Rosewood
Middle Schools Sullivan
High Schools Rock Hill
Others
HOA Name Red Rock Management
Acceptable Financing Cash, Conventional, FHA, VA Loan
Listing Terms Cash, Conventional, FHA, VA Loan
Special Listing Condition None
Read Less Info
Want to know what your home might be worth? Contact us for a FREE valuation!

Our team is ready to help you sell your home for the highest possible price ASAP
© 2024 Listings courtesy of Canopy MLS as distributed by MLS GRID. All Rights Reserved.
Bought with Cullen McNulty • McNulty Realty LLC

Helping make real estate simple, fun and stress-free!







