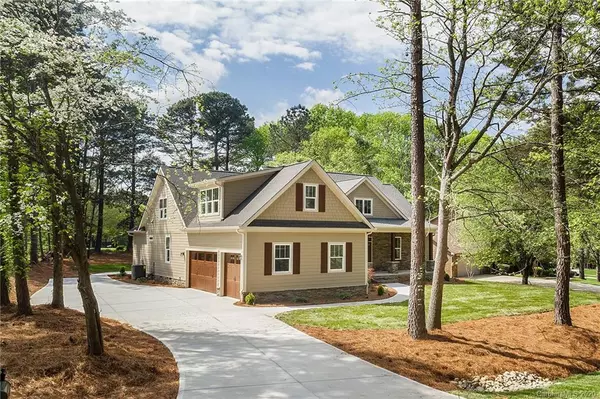$600,000
$624,000
3.8%For more information regarding the value of a property, please contact us for a free consultation.
4 Beds
4 Baths
3,162 SqFt
SOLD DATE : 04/09/2020
Key Details
Sold Price $600,000
Property Type Single Family Home
Sub Type Single Family Residence
Listing Status Sold
Purchase Type For Sale
Square Footage 3,162 sqft
Price per Sqft $189
Subdivision Cowans Ford Country Club
MLS Listing ID 3527229
Sold Date 04/09/20
Style Transitional
Bedrooms 4
Full Baths 3
Half Baths 1
Construction Status Under Construction
HOA Fees $13/ann
HOA Y/N 1
Abv Grd Liv Area 3,162
Year Built 2019
Lot Size 0.480 Acres
Acres 0.48
Property Description
NEW CONSTRUCTION~INNOVATED FLOORPLAN~ON 17TH TEE BOX DESIRED COWANS FORD COUNTRY CLUB LOCATION~EASY ACCESS HWY 16 MINUTES TO UPTOWN CHARLOTTE. Newly designed home w/ the latest textures,colors & fixtures on the last fill-in lot available at Cowans Ford Country Club. Ideal Golf Course location situated on a level lot at the 17th Tee Box across from the 16th Green. Beautiful designs & location culminate into the most desired resort-type lifestyle available on the western shores of Lake Norman. Modern Open, Split Floorplan w vaulted Great Room showcasing a 4 panel glass slider leading to a screened deck to feature the Golf Course setting. Beautiful outdoor living is planned to maximize unique setting w Tee to Green views. Craftsman styled design w elaborate trim work, designer Granite, fixtures & textures throughout the 3140 square feet of living space. Oversize 3 Car attached side-load garage. Act fast, still time to choose YOUR colors & MAKE IT YOURS!!! Club Membership Optional.
Location
State NC
County Lincoln
Zoning Res
Rooms
Main Level Bedrooms 3
Interior
Interior Features Attic Walk In, Built-in Features, Garden Tub, Open Floorplan, Pantry, Split Bedroom, Tray Ceiling(s), Vaulted Ceiling(s), Walk-In Closet(s), Walk-In Pantry, Other - See Remarks
Heating Central, Forced Air, Natural Gas, Zoned
Cooling Ceiling Fan(s), Zoned
Flooring Carpet, Tile, Wood
Fireplaces Type Fire Pit, Gas, Gas Log, Living Room
Fireplace true
Appliance Dishwasher, Disposal, Electric Water Heater, Exhaust Fan, Exhaust Hood, Gas Cooktop, Gas Oven, Gas Range, Microwave, Plumbed For Ice Maker, Self Cleaning Oven
Exterior
Exterior Feature Fire Pit, In-Ground Irrigation
Garage Spaces 3.0
Community Features Clubhouse, Golf
Utilities Available Cable Available, Gas
Waterfront Description None
View Golf Course, Long Range, Year Round
Roof Type Shingle
Parking Type Driveway, Attached Garage, Garage Faces Side, Keypad Entry
Garage true
Building
Lot Description Cul-De-Sac, Level, On Golf Course, Paved
Foundation Crawl Space
Builder Name Stinson Custom Builders
Sewer Public Sewer
Water City
Architectural Style Transitional
Level or Stories One and One Half
Structure Type Fiber Cement,Hardboard Siding,Stone Veneer
New Construction true
Construction Status Under Construction
Schools
Elementary Schools Catawba Springs
Middle Schools East Lincoln
High Schools East Lincoln
Others
HOA Name Cownas Ford HOA
Acceptable Financing Cash, Construction Perm Loan, Conventional, VA Loan
Listing Terms Cash, Construction Perm Loan, Conventional, VA Loan
Special Listing Condition None
Read Less Info
Want to know what your home might be worth? Contact us for a FREE valuation!

Our team is ready to help you sell your home for the highest possible price ASAP
© 2024 Listings courtesy of Canopy MLS as distributed by MLS GRID. All Rights Reserved.
Bought with Barry Fulton • Southern Homes of the Carolinas

Helping make real estate simple, fun and stress-free!







