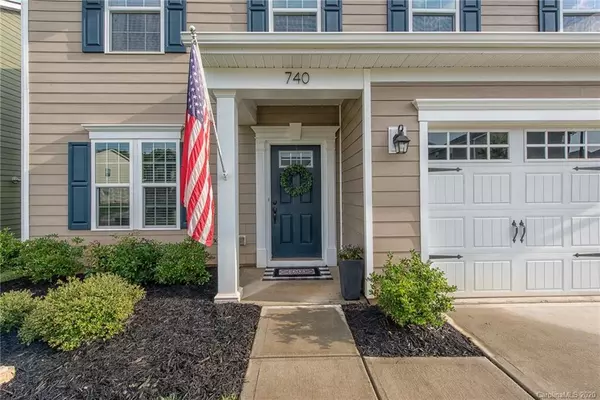$283,000
$285,000
0.7%For more information regarding the value of a property, please contact us for a free consultation.
3 Beds
3 Baths
2,555 SqFt
SOLD DATE : 10/16/2020
Key Details
Sold Price $283,000
Property Type Single Family Home
Sub Type Single Family Residence
Listing Status Sold
Purchase Type For Sale
Square Footage 2,555 sqft
Price per Sqft $110
Subdivision Rosegate
MLS Listing ID 3650376
Sold Date 10/16/20
Style Transitional
Bedrooms 3
Full Baths 2
Half Baths 1
HOA Fees $16
HOA Y/N 1
Year Built 2017
Lot Size 7,405 Sqft
Acres 0.17
Lot Dimensions 121'x60'x122'x60'
Property Description
Beautifully maintained family home with large backyard backing to walking trail. Open-concept living w/ fireplace creates a warm & welcoming ambiance providing plenty of room for entertaining friends & family. Kitchen views of the family room, breakfast area & backyard. While at your kitchen sink or preparing dinners you can keep an eye on kids & pets. The Owner's suite is your personal get-away w/huge bedroom, 2 large walk-in closets & luxurious en-suite bathroom. More special features: kitchen island, granite, tons of storage including extended attic area, pet & people friendly flooring on 1st flr (wide-plank LVT), professionally cleaned carpets on 2nd flr & stairs, whole house Ion filtration system, brand new roof as of 8/1/2020 upgraded w/architectural shingles (transferrable warranty included), tankless H2O heater. Gaston Day School & Gaston Country Club w/in walking distance. Top rated schools in this part of Gastonia.
Location
State NC
County Gaston
Interior
Interior Features Attic Stairs Pulldown, Cable Available, Kitchen Island, Open Floorplan, Walk-In Closet(s), Walk-In Pantry
Heating Central, Multizone A/C, Zoned
Flooring Vinyl
Fireplaces Type Family Room
Fireplace true
Appliance Cable Prewire, Ceiling Fan(s), CO Detector, Dishwasher, Disposal, Electric Dryer Hookup, Electric Oven, Electric Range, Plumbed For Ice Maker, Microwave
Exterior
Community Features Walking Trails
Roof Type Shingle
Parking Type Attached Garage, Driveway, Garage - 2 Car, Parking Space - 2
Building
Lot Description Level
Building Description Fiber Cement, 2 Story
Foundation Slab
Sewer Public Sewer
Water Public
Architectural Style Transitional
Structure Type Fiber Cement
New Construction false
Schools
Elementary Schools W.A. Bess
Middle Schools Cramerton
High Schools Forestview
Others
HOA Name Property Matters Realty
Acceptable Financing Cash, Conventional, FHA, USDA Loan, VA Loan
Listing Terms Cash, Conventional, FHA, USDA Loan, VA Loan
Special Listing Condition None
Read Less Info
Want to know what your home might be worth? Contact us for a FREE valuation!

Our team is ready to help you sell your home for the highest possible price ASAP
© 2024 Listings courtesy of Canopy MLS as distributed by MLS GRID. All Rights Reserved.
Bought with Susan Donaldson • West Norman Real Estate

Helping make real estate simple, fun and stress-free!







