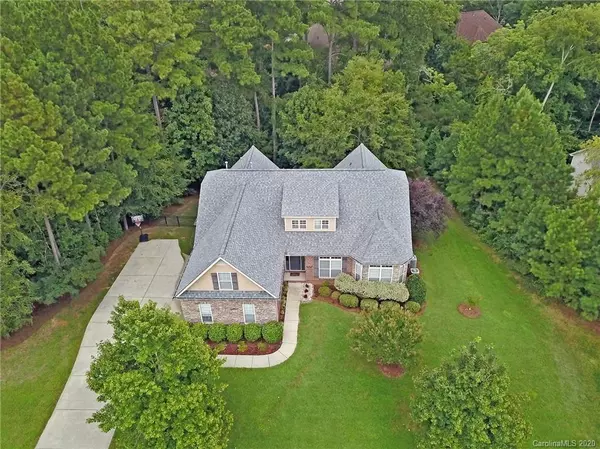$600,000
$600,000
For more information regarding the value of a property, please contact us for a free consultation.
6 Beds
5 Baths
4,673 SqFt
SOLD DATE : 11/02/2020
Key Details
Sold Price $600,000
Property Type Single Family Home
Sub Type Single Family Residence
Listing Status Sold
Purchase Type For Sale
Square Footage 4,673 sqft
Price per Sqft $128
Subdivision Heron Cove
MLS Listing ID 3660940
Sold Date 11/02/20
Style Traditional
Bedrooms 6
Full Baths 5
HOA Fees $66/ann
HOA Y/N 1
Year Built 2007
Lot Size 0.480 Acres
Acres 0.48
Property Description
Nestled among a stunning backdrop of trees in a convenient Lake Wylie Community, this full brick custom home will leave you nothing short of impressed! Relax & unwind in numerous outdoor areas - screened porch w/ access from the main floor master bed, grilling deck off kitchen, & recently expanded patio flowing into the 1/2 acre, fully fenced yard. As you enter the open & light filled floor plan, the 2 story great room makes for an inviting place to gather & sit by the stacked stone gas fireplace. The upgraded kitchen offers gas cooktop, walk-in pantry, under cabinet lighting, stainless appliances, & more. The main floor also features an additional bedroom & full bath, & laundry room w/ utility sink & cabinets. The fully-finished basement gives lots of additional spaces, incl kitchenette, media room, bedrooms, stunning bathrooms, & the list goes on. The community has lake access around the corner, a pool, & dry boat storage. https://www.youtube.com/watch?v=xKZsMPo6AIg&feature=youtu.be
Location
State SC
County York
Interior
Interior Features Attic Walk In, Breakfast Bar, Garden Tub, Kitchen Island, Open Floorplan, Pantry, Tray Ceiling, Vaulted Ceiling, Walk-In Closet(s), Walk-In Pantry, Wet Bar
Heating Central, Multizone A/C, Zoned
Flooring Carpet, Tile, Wood
Fireplaces Type Gas Log, Great Room
Fireplace true
Appliance Ceiling Fan(s), Gas Cooktop, Dishwasher, Disposal, Plumbed For Ice Maker, Microwave, Wall Oven
Exterior
Exterior Feature Fence, In-Ground Irrigation
Community Features Lake, Outdoor Pool, Playground, Street Lights, Walking Trails
Waterfront Description Paddlesport Launch Site
Roof Type Shingle
Parking Type Driveway, Garage - 3 Car, Side Load Garage
Building
Lot Description Cul-De-Sac, Private, Wooded
Building Description Brick,Stone Veneer, 2 Story/Basement
Foundation Basement Fully Finished
Sewer Public Sewer
Water Other
Architectural Style Traditional
Structure Type Brick,Stone Veneer
New Construction false
Schools
Elementary Schools Oakridge
Middle Schools Oakridge
High Schools Clover
Others
HOA Name Cedar
Acceptable Financing Cash, Conventional, FHA, VA Loan
Listing Terms Cash, Conventional, FHA, VA Loan
Special Listing Condition None
Read Less Info
Want to know what your home might be worth? Contact us for a FREE valuation!

Our team is ready to help you sell your home for the highest possible price ASAP
© 2024 Listings courtesy of Canopy MLS as distributed by MLS GRID. All Rights Reserved.
Bought with Scott Wurtzbacher • The W Realty Group Inc.

Helping make real estate simple, fun and stress-free!







