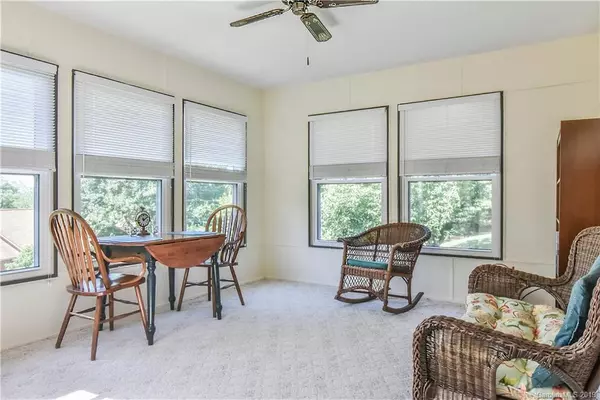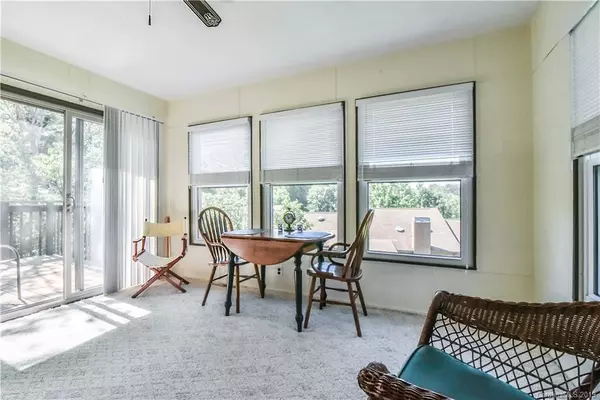$329,000
$329,000
For more information regarding the value of a property, please contact us for a free consultation.
2 Beds
2 Baths
1,743 SqFt
SOLD DATE : 09/04/2019
Key Details
Sold Price $329,000
Property Type Condo
Sub Type Condo/Townhouse
Listing Status Sold
Purchase Type For Sale
Square Footage 1,743 sqft
Price per Sqft $188
Subdivision Hawthorne
MLS Listing ID 3519771
Sold Date 09/04/19
Bedrooms 2
Full Baths 2
HOA Fees $319/mo
HOA Y/N 1
Year Built 1987
Lot Size 6,098 Sqft
Acres 0.14
Property Description
One-level stand-alone townhome nestled on a cul-de-sac in convenient and desirable Hawthorne Village. The home features hardwood floors, vaulted ceilings, double hung windows with Levolor solar shades and skylights. Enjoy evenings snuggled by the elegant floor to ceiling stone fireplace upgraded with natural gas logs. The master suite has 2 walk-in closets with en-suite bathroom and walk-in shower. There’s additional square footage in the unheated sunroom that leads to a private deck with winter mountain views. You will appreciate the full-size laundry room off the foyer with sink. Enjoy the walk-in crawlspace and double garage for hobbies and pull-down attic for storage. HOA covers exterior maintenance and green space for easy living plus community pool and clubhouse. Only minutes away from interstate access, shopping, downtown Asheville, hospitals, and Blue Ridge Parkway. Trails and sidewalks for walking. Gardening around home permitted.
Location
State NC
County Buncombe
Building/Complex Name Hawthorne
Interior
Heating Central
Flooring Carpet, Tile, Wood
Fireplaces Type Family Room
Fireplace true
Appliance Cable Prewire, Ceiling Fan(s), CO Detector, Dishwasher, Disposal, Electric Dryer Hookup, Exhaust Fan, Natural Gas, Oven, Refrigerator, Washer
Exterior
Community Features Clubhouse, Outdoor Pool, Street Lights, Walking Trails
Roof Type Aluminum
Parking Type Attached Garage, Driveway, Garage - 2 Car
Building
Lot Description Level
Building Description Wood Siding, 1 Story
Foundation Crawl Space
Sewer Public Sewer
Water Public
Structure Type Wood Siding
New Construction false
Schools
Elementary Schools Haw Creek
Middle Schools Ac Reynolds
High Schools Ac Reynolds
Others
HOA Name John Dupree
Acceptable Financing Cash, Conventional
Listing Terms Cash, Conventional
Special Listing Condition None
Read Less Info
Want to know what your home might be worth? Contact us for a FREE valuation!

Our team is ready to help you sell your home for the highest possible price ASAP
© 2024 Listings courtesy of Canopy MLS as distributed by MLS GRID. All Rights Reserved.
Bought with Mary Ellen Brown • WEICHERT, Realtors - Unlimited

Helping make real estate simple, fun and stress-free!







