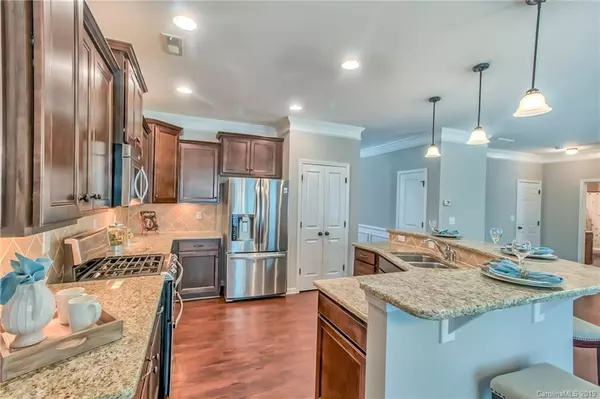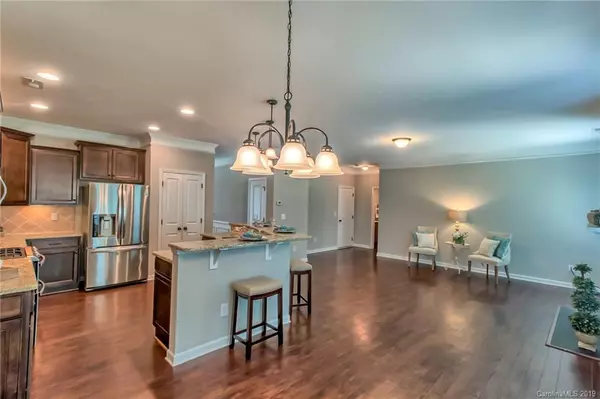$379,000
$379,000
For more information regarding the value of a property, please contact us for a free consultation.
5 Beds
4 Baths
3,095 SqFt
SOLD DATE : 08/06/2019
Key Details
Sold Price $379,000
Property Type Single Family Home
Sub Type Single Family Residence
Listing Status Sold
Purchase Type For Sale
Square Footage 3,095 sqft
Price per Sqft $122
Subdivision Shannon Vista
MLS Listing ID 3519948
Sold Date 08/06/19
Style Transitional
Bedrooms 5
Full Baths 4
HOA Fees $25
HOA Y/N 1
Year Built 2015
Lot Size 0.280 Acres
Acres 0.28
Property Description
Gorgeous 5 BR 4 Full BA home in Shannon Vista. Light and bright with fresh coat of paint and carpets steam cleaned. Open floor plan with many upgrades such as crown molding throughout, additional 3rd car garage, 2nd floor extension and many light fixtures are wired for ceiling fans. Kitchen boasts granite counter tops, upgraded cabinets, ss appliances and beautiful vinyl plank flooring. Inviting sun room leads out to fenced spacious backyard. Large bedroom with full bath on the main level that will be perfect for guests. 2nd level has a large loft that is equipped with a balcony for relaxing. Master bedroom suite with trey ceilings, en suite master bath w/ garden tub. Two additional bedrooms and laundry complete the 2nd level. Third level has large bedroom with convenient full bath. This is a beautiful home!!
Location
State NC
County Union
Interior
Interior Features Garden Tub, Open Floorplan, Pantry, Tray Ceiling
Heating Central
Flooring Carpet, Tile, Vinyl
Fireplaces Type Great Room
Fireplace true
Appliance Cable Prewire, Ceiling Fan(s), CO Detector, Gas Cooktop, Dishwasher, Disposal, Dryer, Electric Dryer Hookup, Gas Dryer Hookup, Plumbed For Ice Maker, Microwave, Natural Gas, Refrigerator, Self Cleaning Oven, Washer
Exterior
Exterior Feature Fence
Community Features Outdoor Pool, Recreation Area
Roof Type Shingle
Parking Type Driveway, Garage - 3 Car
Building
Lot Description Level, Wooded
Building Description Stone,Vinyl Siding, 3 Story
Foundation Slab
Builder Name Eastwood
Sewer County Sewer
Water County Water
Architectural Style Transitional
Structure Type Stone,Vinyl Siding
New Construction false
Schools
Elementary Schools New Town
Middle Schools Cuthbertson
High Schools Cuthbertson
Others
HOA Name Braesael Mgmt
Acceptable Financing Cash, Conventional, FHA, VA Loan
Listing Terms Cash, Conventional, FHA, VA Loan
Special Listing Condition None
Read Less Info
Want to know what your home might be worth? Contact us for a FREE valuation!

Our team is ready to help you sell your home for the highest possible price ASAP
© 2024 Listings courtesy of Canopy MLS as distributed by MLS GRID. All Rights Reserved.
Bought with Scott Yalich • Better Homes and Gardens Real Estate Paracle

Helping make real estate simple, fun and stress-free!







