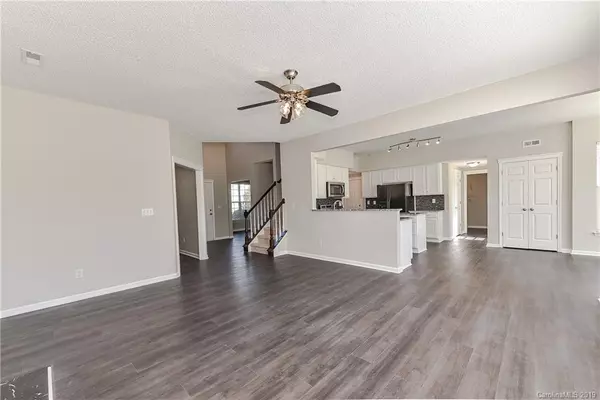$265,000
$265,000
For more information regarding the value of a property, please contact us for a free consultation.
3 Beds
3 Baths
2,490 SqFt
SOLD DATE : 07/29/2019
Key Details
Sold Price $265,000
Property Type Single Family Home
Sub Type Single Family Residence
Listing Status Sold
Purchase Type For Sale
Square Footage 2,490 sqft
Price per Sqft $106
Subdivision Holly Park
MLS Listing ID 3522379
Sold Date 07/29/19
Style Transitional
Bedrooms 3
Full Baths 2
Half Baths 1
HOA Fees $19
HOA Y/N 1
Year Built 2000
Lot Size 8,058 Sqft
Acres 0.185
Property Description
Stunning renovation on a cul-de-sac street! This 3BR+Bonus+office has been updated to the 9's, with gorgeous LPV flooring downstairs, new carpet up, stunning white kitchen w/island, stainless, granite, and beautiful glass tile backsplash. Eat-in kitchen opens to family room with gas fireplace, and looks out to private flat backyard. Office on main level. Ample bedrooms up and huge bonus that could be multi-use or used as 4th Bedroom. Master suite w/garden tub, shower, dual vanity and walk-in closet. It's the perfect lot, on a cul-de-sac street AND backs to neighborhood park/pond, which is hidden by the berm! Roof 2018, High end gas Trane HVAC (2 units) 2011, Tankless H2O 2015. Great neighborhood just minutes to stores, restaurants, easy access to Hwy 74! It's all done, ready for you to move in and enjoy!
Location
State NC
County Union
Interior
Interior Features Attic Other, Breakfast Bar, Cable Available, Garden Tub, Kitchen Island, Open Floorplan, Pantry, Walk-In Closet(s)
Heating Central
Flooring Carpet, Vinyl
Fireplaces Type Family Room, Gas Log, Vented
Appliance Cable Prewire, Ceiling Fan(s), Dishwasher, Disposal, Plumbed For Ice Maker, Microwave
Exterior
Roof Type Shingle
Parking Type Garage - 2 Car
Building
Lot Description Cul-De-Sac, Level
Building Description Vinyl Siding, 2 Story
Foundation Slab
Sewer Public Sewer
Water Public
Architectural Style Transitional
Structure Type Vinyl Siding
New Construction false
Schools
Elementary Schools Sun Valley
Middle Schools Sun Valley
High Schools Sun Valley
Others
HOA Name Braessel
Special Listing Condition None
Read Less Info
Want to know what your home might be worth? Contact us for a FREE valuation!

Our team is ready to help you sell your home for the highest possible price ASAP
© 2024 Listings courtesy of Canopy MLS as distributed by MLS GRID. All Rights Reserved.
Bought with Michael Rowell • Keller Williams South Park

Helping make real estate simple, fun and stress-free!







