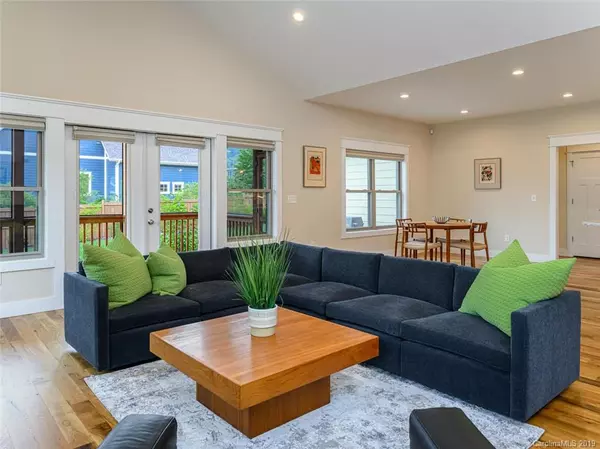$520,000
$525,000
1.0%For more information regarding the value of a property, please contact us for a free consultation.
3 Beds
2 Baths
1,802 SqFt
SOLD DATE : 11/20/2019
Key Details
Sold Price $520,000
Property Type Single Family Home
Sub Type Single Family Residence
Listing Status Sold
Purchase Type For Sale
Square Footage 1,802 sqft
Price per Sqft $288
Subdivision The Grove At Haw Creek
MLS Listing ID 3520530
Sold Date 11/20/19
Style Arts and Crafts,Contemporary
Bedrooms 3
Full Baths 2
HOA Fees $33/ann
HOA Y/N 1
Year Built 2016
Lot Size 10,018 Sqft
Acres 0.23
Property Description
Contemporary Arts & Crafts home in Mint Condition with $40,000 in upgrades. Light & Bright all on ONE LEVEL, Open Floor plan, gorgeous hardwood floors, Vaulted ceiling and fireplace. Luxury finishes in kitchen: Viking French Door Refrigerator, Thermador Gas Range and Dishwasher, luminous Glass Subway tile and designer Cambria quartz countertops with a bit of sparkle. Hall Pantry and generous closets. Front porch for relaxing and Screened Back Porch for al fresco dining. Master Suite features beautifully appointed Master Bath and large Walk-in Closet. Additional Storage in sealed crawl space.
Situated on a large lot with a LEVEL DRIVEWAY, a completely fenced level backyard and raised garden bed.
Only 8 minutes to downtown Asheville, close to shopping, restaurants, Asheville Mall yet, a world away in a small, friendly neighborhood. Come live the good life in Asheville...Move In Ready!
Location
State NC
County Buncombe
Interior
Interior Features Breakfast Bar, Cable Available, Kitchen Island, Open Floorplan, Pantry, Split Bedroom, Vaulted Ceiling, Walk-In Closet(s), Window Treatments
Heating Central, Heat Pump, Heat Pump, Natural Gas
Flooring Tile, Wood
Fireplaces Type Gas Log, Great Room, Gas
Fireplace true
Appliance Cable Prewire, Convection Oven, Dishwasher, Dryer, Gas Dryer Hookup, Microwave, Natural Gas, Oven, Refrigerator, Washer
Exterior
Exterior Feature Fence
Community Features Sidewalks, Street Lights
Roof Type Shingle
Parking Type Garage - 2 Car, Garage Door Opener, Keypad Entry, Side Load Garage
Building
Lot Description Corner Lot, Level, Mountain View, Rolling Slope, Views
Building Description Fiber Cement,Stucco, 1 Story
Foundation Crawl Space, Crawl Space
Sewer Public Sewer
Water Public
Architectural Style Arts and Crafts, Contemporary
Structure Type Fiber Cement,Stucco
New Construction false
Schools
Elementary Schools Bell
Middle Schools Ac Reynolds
High Schools Ac Reynolds
Others
HOA Name Kevin Kerr Developer
Acceptable Financing Cash, Conventional
Listing Terms Cash, Conventional
Special Listing Condition None
Read Less Info
Want to know what your home might be worth? Contact us for a FREE valuation!

Our team is ready to help you sell your home for the highest possible price ASAP
© 2024 Listings courtesy of Canopy MLS as distributed by MLS GRID. All Rights Reserved.
Bought with Sandra AuBuchon • Carolina Mountain Sales

Helping make real estate simple, fun and stress-free!







