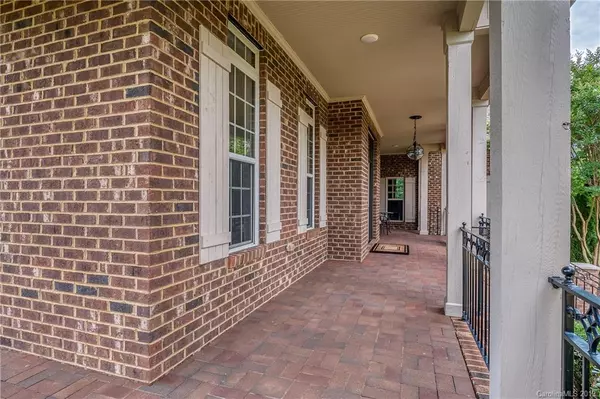$702,500
$699,900
0.4%For more information regarding the value of a property, please contact us for a free consultation.
5 Beds
5 Baths
4,848 SqFt
SOLD DATE : 09/17/2019
Key Details
Sold Price $702,500
Property Type Single Family Home
Sub Type Single Family Residence
Listing Status Sold
Purchase Type For Sale
Square Footage 4,848 sqft
Price per Sqft $144
Subdivision Providence Downs
MLS Listing ID 3521123
Sold Date 09/17/19
Style Transitional
Bedrooms 5
Full Baths 4
Half Baths 1
HOA Fees $54
HOA Y/N 1
Year Built 2006
Lot Size 0.860 Acres
Acres 0.86
Lot Dimensions 40X263X121X115X99X192
Property Description
Don't miss this beautiful home in soon to be Gated, Providence Downs South. This home sits quietly on a cul-de-sac lot & has a completely private rear yard as well as a wrap around front porch opposite the 3car side load garage. The interior features lovely hardwood floor, formal living & dining rooms, den, great room, breakfast area, main floor guest suite, & gourmet kitchen. The kitchen features granite countertops, island with gas cooktop, recessed lighting, eat at bar, computer niche, tile backsplash, crown molding, wall oven & microwave all anchored by site finished hardwood floors. The owner's suite is on the upper floor & features double tray ceiling, large windows, sitting area with access to a terrace overlooking your private rear yard, an oversized owner's suite with huge garden tub, tile floors, vaulted ceiling, granite countertops, walk-in shower, dual vanities, & more. There is also a large bonus room in addition to the secondary bedrooms. Great location at a great value!!
Location
State NC
County Union
Interior
Interior Features Attic Other, Breakfast Bar, Built Ins, Cable Available, Garden Tub, Kitchen Island, Open Floorplan, Pantry, Tray Ceiling, Walk-In Closet(s), Walk-In Pantry
Heating Central, Multizone A/C, Zoned
Flooring Carpet, Tile, Wood
Fireplaces Type Den, Great Room
Fireplace true
Appliance Cable Prewire, Ceiling Fan(s), Gas Cooktop, Dishwasher, Disposal, Plumbed For Ice Maker, Microwave, Natural Gas, Wall Oven
Exterior
Exterior Feature In-Ground Irrigation
Community Features Clubhouse, Fitness Center, Playground, Pond, Outdoor Pool, Recreation Area, Street Lights, Tennis Court(s)
Roof Type Shingle
Parking Type Attached Garage, Garage - 3 Car, Garage Door Opener, Side Load Garage
Building
Lot Description Cul-De-Sac, Level, Private
Foundation Crawl Space
Sewer Public Sewer
Water Public
Architectural Style Transitional
New Construction false
Schools
Elementary Schools Sandy Ridge
Middle Schools Marvin Ridge
High Schools Marvin Ridge
Others
HOA Name Cusick
Acceptable Financing Cash, Conventional
Listing Terms Cash, Conventional
Special Listing Condition None
Read Less Info
Want to know what your home might be worth? Contact us for a FREE valuation!

Our team is ready to help you sell your home for the highest possible price ASAP
© 2024 Listings courtesy of Canopy MLS as distributed by MLS GRID. All Rights Reserved.
Bought with Karen Scully • Keller Williams Ballantyne Area

Helping make real estate simple, fun and stress-free!







