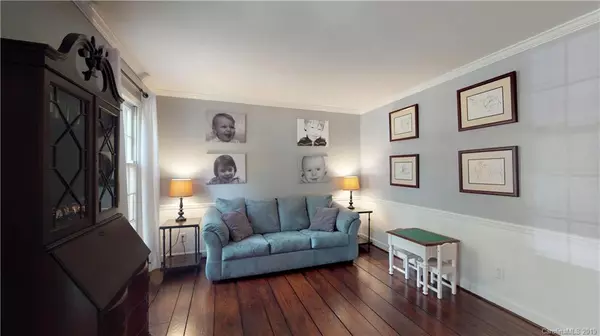$262,500
$265,000
0.9%For more information regarding the value of a property, please contact us for a free consultation.
3 Beds
3 Baths
2,095 SqFt
SOLD DATE : 07/30/2019
Key Details
Sold Price $262,500
Property Type Single Family Home
Sub Type Single Family Residence
Listing Status Sold
Purchase Type For Sale
Square Footage 2,095 sqft
Price per Sqft $125
Subdivision Country Hills
MLS Listing ID 3520521
Sold Date 07/30/19
Style Cape Cod
Bedrooms 3
Full Baths 2
Half Baths 1
Year Built 1974
Lot Size 0.780 Acres
Acres 0.78
Property Description
Tranquil sounds of nature on almost an acre of land with NO HOA! Enjoy entertaining and gardening in your private, lush backyard oasis with partial covered patio & grilling/smoker station. This beautiful home offers 3 bedrooms upstairs, master suite with gutted/remodeled bathroom and walk in closet, beautiful wood plank floors downstairs in the living room, dining room & hallway. Cooking will be a delight in your eat in kitchen with Bosch & Jenn Air appliances with granite countertops. There are many updates on this home including paint & lighting. HVAC Aug 2018, Duct Work Aug 2018, Insulation Aug 2018, Vapor Barrier Aug 2018, Electrical Panel Aug 2018, 575' of Privacy Fence with a 16' Double Gate Access to Backyard Aug 2018. Double Garage being used as workshop may easily be converted back to garage upon request and has a huge storage room above. Quiet established community in Top Rated School System! Come See Why You Should Not Miss Out On Making This Your Dream Home!!
Location
State NC
County Union
Interior
Heating Heat Pump, Heat Pump
Flooring Carpet, Tile, Tile, Wood
Fireplaces Type Great Room, Wood Burning
Fireplace true
Appliance Cable Prewire, Ceiling Fan(s), Electric Dryer Hookup, Plumbed For Ice Maker
Exterior
Exterior Feature Fence
Parking Type Attached Garage, Garage - 2 Car
Building
Lot Description Corner Lot
Building Description Hardboard Siding, 2 Story
Foundation Crawl Space
Sewer Septic Installed
Water County Water
Architectural Style Cape Cod
Structure Type Hardboard Siding
New Construction false
Schools
Elementary Schools Fairview
Middle Schools Piedmont
High Schools Piedmont
Others
Acceptable Financing Cash, Conventional, FHA, USDA Loan, VA Loan
Listing Terms Cash, Conventional, FHA, USDA Loan, VA Loan
Special Listing Condition None
Read Less Info
Want to know what your home might be worth? Contact us for a FREE valuation!

Our team is ready to help you sell your home for the highest possible price ASAP
© 2024 Listings courtesy of Canopy MLS as distributed by MLS GRID. All Rights Reserved.
Bought with Kristine Wade • RE/MAX Executive

Helping make real estate simple, fun and stress-free!







