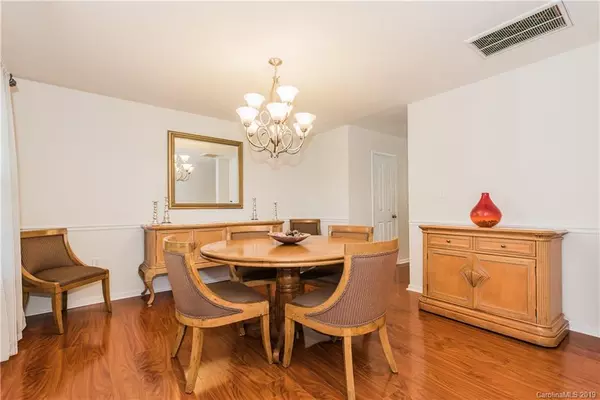$260,000
$260,000
For more information regarding the value of a property, please contact us for a free consultation.
4 Beds
3 Baths
2,251 SqFt
SOLD DATE : 08/05/2019
Key Details
Sold Price $260,000
Property Type Single Family Home
Sub Type Single Family Residence
Listing Status Sold
Purchase Type For Sale
Square Footage 2,251 sqft
Price per Sqft $115
Subdivision Waterlyn
MLS Listing ID 3520072
Sold Date 08/05/19
Bedrooms 4
Full Baths 2
Half Baths 1
HOA Fees $41/qua
HOA Y/N 1
Year Built 2006
Lot Size 8,712 Sqft
Acres 0.2
Property Description
Welcome Home to 15419 Lakepoint Forest Drive! This home is move in ready and waiting for its new owners. As you enter you pass the formal dining room onto the gorgeous open kitchen perfect for hosting dinners. The open kitchen is the perfect gathering place to entertain and mingle with your guests. Enter into the oversized family living room and enjoy the corner fireplace. Outside you'll enjoy the semi private backyard, with beautiful trees lining the back, and enjoy hosting on the patio. The large master suite offers vaulted ceilings, walk in closet, dual vanity with separate shower and garden tub. What's more convenient than having the laundry located upstairs with your 4 bedrooms? You'll enjoy the neighborhood with community pool & low HOA's. Reach out to our team today to schedule your personal tour!
Location
State NC
County Mecklenburg
Interior
Interior Features Attic Stairs Pulldown, Cable Available, Garden Tub, Kitchen Island, Pantry, Walk-In Closet(s)
Heating Central
Flooring Carpet, Hardwood
Fireplaces Type Living Room
Fireplace true
Appliance Cable Prewire, Ceiling Fan(s), Dishwasher, Disposal, Microwave, Security System
Exterior
Community Features Clubhouse, Playground, Pond, Outdoor Pool, Walking Trails
Parking Type Attached Garage, Garage - 2 Car
Building
Lot Description Level, Private
Building Description Stone,Vinyl Siding, 2 Story
Foundation Slab
Builder Name Regent Homes
Sewer Public Sewer
Water Public
Structure Type Stone,Vinyl Siding
New Construction false
Schools
Elementary Schools Palisades Park
Middle Schools Southwest
High Schools Olympic
Others
HOA Name CAMS - Community Association Management Services
Acceptable Financing Cash, Conventional, FHA, VA Loan
Listing Terms Cash, Conventional, FHA, VA Loan
Special Listing Condition None
Read Less Info
Want to know what your home might be worth? Contact us for a FREE valuation!

Our team is ready to help you sell your home for the highest possible price ASAP
© 2024 Listings courtesy of Canopy MLS as distributed by MLS GRID. All Rights Reserved.
Bought with Alece Alexander • Coldwell Banker Residential Brokerage

Helping make real estate simple, fun and stress-free!







