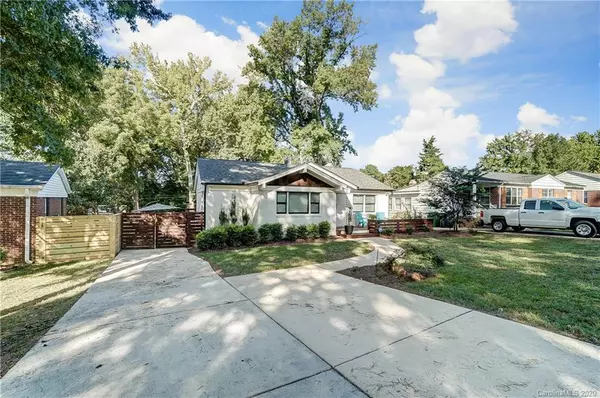$515,000
$524,000
1.7%For more information regarding the value of a property, please contact us for a free consultation.
3 Beds
2 Baths
1,709 SqFt
SOLD DATE : 11/13/2020
Key Details
Sold Price $515,000
Property Type Single Family Home
Sub Type Single Family Residence
Listing Status Sold
Purchase Type For Sale
Square Footage 1,709 sqft
Price per Sqft $301
Subdivision Selwyn Park
MLS Listing ID 3657882
Sold Date 11/13/20
Bedrooms 3
Full Baths 2
Year Built 1953
Lot Size 10,454 Sqft
Acres 0.24
Property Description
This Mad Park beauty has been updated from top to bottom, and is loaded with upgrades at every turn! Open concept living room features vaulted ceilings and linear gas fireplace & TV recess in modern concrete surround. Kitchen boasts Frigidaire Professional dishwasher and gas range w/custom hood, quartz countertops, and DOUBLE islands! 12’ sliding glass door leads to large deck overlooking huge, newly fenced and landscaped backyard. Large Owners bedroom w/vaulted ceiling and sliding glass door leading to deck. Owners bath w/oversized shower with glass surround, separate toilet room + custom double sink vanity connects to huge walk-in closet with tons of storage! 2 additional bedrooms with hardwoods and updated hall bath. Re-finished hardwoods throughout, carpet in master. Speakers in LR ceiling to convey. HVAC, plumbing-including tankless HWH, electrical, insulation, windows & roof replaced in 2017. 10min to SouthEnd, 10min to SP Mall, 5min to Park Rd Shopping Cntr. This is a MUST SEE!
Location
State NC
County Mecklenburg
Interior
Interior Features Attic Stairs Pulldown, Kitchen Island, Vaulted Ceiling, Walk-In Closet(s)
Heating Central, Gas Hot Air Furnace
Flooring Carpet, Wood
Fireplaces Type Insert, Gas Log, Living Room
Fireplace true
Appliance Dishwasher, Dryer, Gas Range, Washer
Exterior
Exterior Feature Fence
Roof Type Shingle
Parking Type Driveway
Building
Lot Description Level
Building Description Brick Partial,Fiber Cement, 1 Story
Foundation Crawl Space
Sewer Public Sewer
Water Public
Structure Type Brick Partial,Fiber Cement
New Construction false
Schools
Elementary Schools Unspecified
Middle Schools Unspecified
High Schools Unspecified
Others
Acceptable Financing Cash, Conventional
Listing Terms Cash, Conventional
Special Listing Condition None
Read Less Info
Want to know what your home might be worth? Contact us for a FREE valuation!

Our team is ready to help you sell your home for the highest possible price ASAP
© 2024 Listings courtesy of Canopy MLS as distributed by MLS GRID. All Rights Reserved.
Bought with Non Member • MLS Administration

Helping make real estate simple, fun and stress-free!







