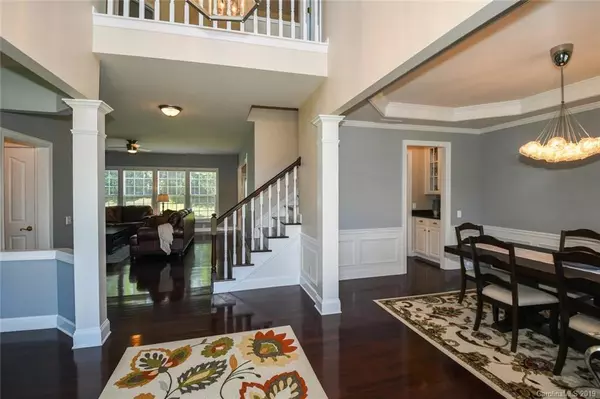$381,000
$385,000
1.0%For more information regarding the value of a property, please contact us for a free consultation.
4 Beds
3 Baths
2,862 SqFt
SOLD DATE : 09/12/2019
Key Details
Sold Price $381,000
Property Type Single Family Home
Sub Type Single Family Residence
Listing Status Sold
Purchase Type For Sale
Square Footage 2,862 sqft
Price per Sqft $133
Subdivision Cady Lake
MLS Listing ID 3518565
Sold Date 09/12/19
Style Transitional
Bedrooms 4
Full Baths 2
Half Baths 1
HOA Fees $78/qua
HOA Y/N 1
Year Built 2002
Lot Size 0.350 Acres
Acres 0.35
Lot Dimensions 151x191x152x46
Property Description
Popular Cady Lake Neighborhood! Minutes from Ballantyne, this home 4 Bedroom/2.5 Bath home has a great floor plan w/Bonus/Play Rm (5 Bdr). Priced To Sell, it's special features include- hardwood floors thru-out main, updated Kitchen & Full Bath, Master Bedroom Closet Built-ins, Butler's pantry w/glass front cabinets, SS appliances, 2-story Foyer entry, upgraded light & ceiling fan fixtures, newer microwave, newer garage motor/garage door tension spring, built-in cabs & utility sink in Laundry Room, Cul de Sac lot. Kitchen SS Refrigerator, washer/dryer & flat screen TV in Great Room convey. Neutral Decor, professionally cleaned carpets, freshly landscaped, this home is move-in ready. Cady Lake offers pool, tennis courts, playground & lake. Top Ranked Schools. Home Warranty w/Old Republic is in place & transferable to the new owner, effective until June 2020.
Location
State NC
County Mecklenburg
Interior
Interior Features Attic Stairs Pulldown, Garden Tub
Heating Central
Flooring Carpet, Hardwood, Tile
Fireplaces Type Gas Log, Great Room
Fireplace true
Appliance Cable Prewire, Ceiling Fan(s), Disposal, Microwave, Self Cleaning Oven
Exterior
Community Features Clubhouse, Playground, Outdoor Pool, Tennis Court(s), Walking Trails
Roof Type Shingle
Parking Type Garage - 2 Car
Building
Lot Description Cul-De-Sac
Building Description Vinyl Siding, 2 Story
Foundation Slab
Sewer Public Sewer
Water Public
Architectural Style Transitional
Structure Type Vinyl Siding
New Construction false
Schools
Elementary Schools Polo Ridge
Middle Schools Jay M. Robinson
High Schools Ardrey Kell
Others
HOA Name Superior Management
Acceptable Financing Cash, Conventional, FHA, VA Loan
Listing Terms Cash, Conventional, FHA, VA Loan
Special Listing Condition None
Read Less Info
Want to know what your home might be worth? Contact us for a FREE valuation!

Our team is ready to help you sell your home for the highest possible price ASAP
© 2024 Listings courtesy of Canopy MLS as distributed by MLS GRID. All Rights Reserved.
Bought with Richa Sinha • Wilkinson ERA Real Estate

Helping make real estate simple, fun and stress-free!







