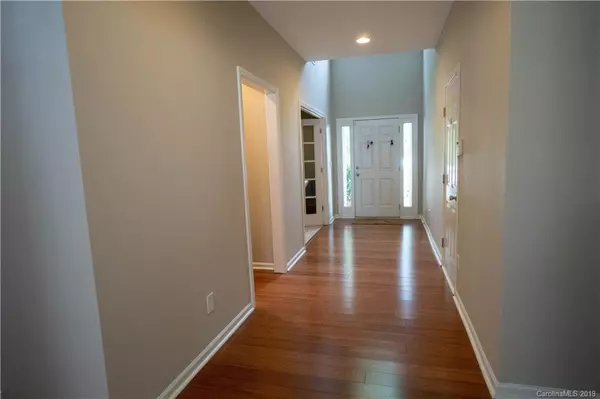$270,000
$279,900
3.5%For more information regarding the value of a property, please contact us for a free consultation.
4 Beds
3 Baths
2,912 SqFt
SOLD DATE : 08/26/2019
Key Details
Sold Price $270,000
Property Type Single Family Home
Sub Type Single Family Residence
Listing Status Sold
Purchase Type For Sale
Square Footage 2,912 sqft
Price per Sqft $92
Subdivision Prestwick
MLS Listing ID 3519266
Sold Date 08/26/19
Bedrooms 4
Full Baths 2
Half Baths 1
HOA Fees $33/ann
HOA Y/N 1
Year Built 2006
Lot Size 8,276 Sqft
Acres 0.19
Property Description
Beautiful, move-in ready Matthews home with Union County taxes! Spacious master bedroom with sitting area. Luxurious master bath with enormous glass and tile shower, dual vanities, and whisper-quiet exhaust fans. Beautifully landscaped front and side yards with multiple flower beds and mature trees. Landscaped back yard with new sod, fresh mulch, fire pit, grill pad, and six-foot-tall vinyl privacy fence. Smart-home technology, including WiFi-connected thermostats, garage door opener, and light switches, all accessible via mobile app. Ethernet cabling throughout home runs to a centrally located server closet with patch panel. Fresh paint and new carpet throughout. Two-story entry and spacious foyer with bamboo flooring. Renovated bathrooms with upgraded lights, furniture-style vanities, and ceramic tile floors. Extra under-stairs storage. Comfortable office with beautiful paint, fixtures, and draperies, along with French doors for privacy and a flat-panel-TV wall mount.
Location
State NC
County Union
Interior
Interior Features Attic Other, Attic Stairs Pulldown, Built Ins, Cable Available, Handicap Access, Open Floorplan, Pantry, Tray Ceiling, Walk-In Closet(s)
Heating Central, Multizone A/C, Zoned
Flooring Bamboo, Carpet, Tile, Wood
Fireplaces Type Gas Log, Living Room
Fireplace true
Appliance Ceiling Fan(s), Dishwasher, Disposal, Electric Dryer Hookup, Exhaust Fan, Plumbed For Ice Maker, Microwave, Network Ready, Refrigerator
Exterior
Exterior Feature Fence, Fire Pit, Other
Community Features Playground, Recreation Area, Sidewalks, Street Lights, Other
Roof Type Composition
Parking Type Attached Garage
Building
Lot Description Cul-De-Sac, Wooded
Building Description Stone Veneer,Vinyl Siding, 2 Story
Foundation Slab
Sewer County Sewer
Water County Water
Structure Type Stone Veneer,Vinyl Siding
New Construction false
Schools
Elementary Schools Unspecified
Middle Schools Unspecified
High Schools Unspecified
Others
HOA Name Community Association Management
Acceptable Financing Cash, Conventional, FHA, VA Loan
Listing Terms Cash, Conventional, FHA, VA Loan
Special Listing Condition None
Read Less Info
Want to know what your home might be worth? Contact us for a FREE valuation!

Our team is ready to help you sell your home for the highest possible price ASAP
© 2024 Listings courtesy of Canopy MLS as distributed by MLS GRID. All Rights Reserved.
Bought with Steve Casselman • Austin Banks Real Estate Company LLC

Helping make real estate simple, fun and stress-free!







