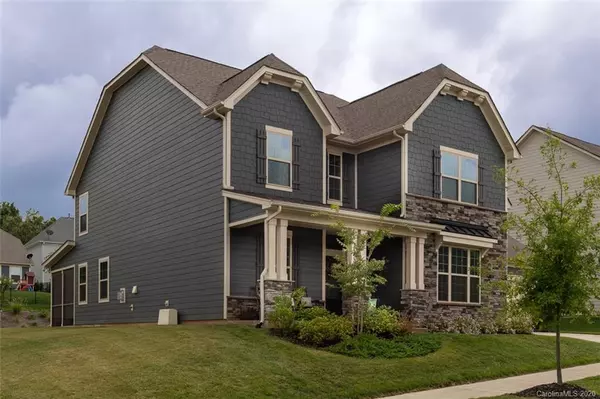$477,000
$485,000
1.6%For more information regarding the value of a property, please contact us for a free consultation.
5 Beds
4 Baths
3,564 SqFt
SOLD DATE : 11/20/2020
Key Details
Sold Price $477,000
Property Type Single Family Home
Sub Type Single Family Residence
Listing Status Sold
Purchase Type For Sale
Square Footage 3,564 sqft
Price per Sqft $133
Subdivision Davidson East
MLS Listing ID 3653955
Sold Date 11/20/20
Style Transitional
Bedrooms 5
Full Baths 3
Half Baths 1
Year Built 2018
Lot Size 0.340 Acres
Acres 0.34
Lot Dimensions 94x139x111x144
Property Description
Why wait for new construction in Davidson East when this immaculate home is ready now?! This beauty is like-new & has all the upgrades you could want. Upgrades include beautiful hardwoods throughout most of the 1st floor, glazed maple cabinets & granite counters. Gourmet kitchen includes double ovens, gas cooktop, huge island, all SS appliances, butler’s pantry & under-cabinet lighting. Amazing outdoor living space includes extra-large gas grilling island situated on stone pavers, extended screen porch, irrigation system, & a premium lot – all upgrades! Home has the much-desired master bedroom on main layout (custom Roman curtains included) with four additional bedrooms upstairs. Fifth bedroom can double as a bonus or exercise room. Equipped for Ring doorbell and Bluetooth. All this in much-desired Davidson with great schools & easy access to I77, Charlotte, Birkdale Village, Huntersville, & Concord. Conveniently adjacent to Greenway Trails & Bradford Park is right across the street!
Location
State NC
County Mecklenburg
Interior
Interior Features Breakfast Bar, Kitchen Island, Open Floorplan, Walk-In Closet(s), Walk-In Pantry
Heating Central
Flooring Carpet, Tile, Wood
Fireplaces Type Gas Log, Great Room
Fireplace true
Appliance Ceiling Fan(s), Gas Cooktop, Double Oven, Microwave
Exterior
Exterior Feature Gas Grill, In-Ground Irrigation
Community Features Clubhouse, Outdoor Pool, Playground, Walking Trails
Parking Type Attached Garage, Driveway, Garage - 2 Car, Parking Space - 2
Building
Lot Description Corner Lot
Building Description Fiber Cement,Stone, 2 Story
Foundation Slab
Builder Name Lennar
Sewer Public Sewer
Water Public
Architectural Style Transitional
Structure Type Fiber Cement,Stone
New Construction false
Schools
Elementary Schools Davidson
Middle Schools Bailey
High Schools William Amos Hough
Others
HOA Name CAMS HOA
Acceptable Financing Cash, Conventional, FHA, VA Loan
Listing Terms Cash, Conventional, FHA, VA Loan
Special Listing Condition None
Read Less Info
Want to know what your home might be worth? Contact us for a FREE valuation!

Our team is ready to help you sell your home for the highest possible price ASAP
© 2024 Listings courtesy of Canopy MLS as distributed by MLS GRID. All Rights Reserved.
Bought with Sherry Hickman • Ivester Jackson Properties

Helping make real estate simple, fun and stress-free!







